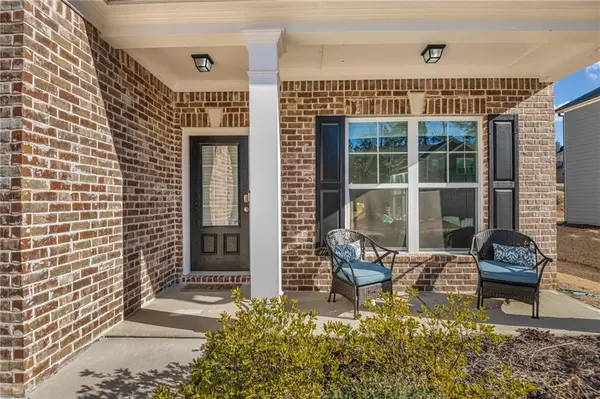210 Omega CT Dallas, GA 30157
4 Beds
2.5 Baths
2,211 SqFt
UPDATED:
01/28/2025 08:42 PM
Key Details
Property Type Single Family Home
Sub Type Single Family Residence
Listing Status Active
Purchase Type For Sale
Square Footage 2,211 sqft
Price per Sqft $167
Subdivision Destiny Vista Lakes
MLS Listing ID 7511374
Style Traditional
Bedrooms 4
Full Baths 2
Half Baths 1
Construction Status Resale
HOA Fees $844
HOA Y/N Yes
Originating Board First Multiple Listing Service
Year Built 2021
Annual Tax Amount $4,298
Tax Year 2024
Lot Size 6,098 Sqft
Acres 0.14
Property Description
Step into the inviting foyer, where a front living room flows seamlessly into a dining area perfect for hosting memorable gatherings. The spacious corner family room connects to a bright kitchen and breakfast area, making entertaining and daily living a breeze. The kitchen showcases timeless white cabinets, granite countertops, a classic white tile backsplash, and stainless-steel appliances, including a gas range, microwave vent, dishwasher, and refrigerator.
The main level features beautiful, low-maintenance laminate flooring throughout, a convenient half bath, and rear stairs leading to the upper level. Upstairs, the master suite is a true retreat, boasting a tray ceiling, a spacious bath with a double vanity, a soaking tub, a separate shower, and a private toilet room. The enormous master closet provides ample storage space.
Three additional bedrooms, a full hall bath, and a laundry room complete the upper level. The upper-level baths feature elegant tile flooring for a polished look.
Conveniently located to silver comet trail, this home is perfect for anyone looking to enjoy a vibrant and connected lifestyle. Outdoor amenities include a lake, picturesque walking trail, clubhouse, multiple playgrounds, pools, tennis courts and more.
Contact Jessica Carruth at JessicaCarruth@epique.me to schedule a private tour or use Showing time. If you cannot reach me please contact Dejuan Tye at Tye@epique.me.
Location
State GA
County Paulding
Lake Name None
Rooms
Bedroom Description Oversized Master
Other Rooms None
Basement None
Dining Room Seats 12+, Separate Dining Room
Interior
Interior Features Disappearing Attic Stairs, Double Vanity, Entrance Foyer, High Ceilings 9 ft Main, Tray Ceiling(s), Walk-In Closet(s)
Heating Central, Forced Air, Natural Gas
Cooling Ceiling Fan(s), Central Air, Electric
Flooring Carpet, Ceramic Tile, Laminate
Fireplaces Type None
Window Features Double Pane Windows,Window Treatments
Appliance Dishwasher, Disposal, Gas Range, Gas Water Heater, Microwave, Range Hood, Refrigerator, Self Cleaning Oven
Laundry Laundry Room, Upper Level
Exterior
Exterior Feature Rain Gutters
Parking Features Attached, Driveway, Garage, Garage Door Opener, Garage Faces Front
Garage Spaces 2.0
Fence None
Pool None
Community Features Clubhouse, Curbs, Homeowners Assoc, Near Trails/Greenway, Park, Playground, Pool, Sidewalks, Street Lights, Swim Team, Tennis Court(s)
Utilities Available Cable Available, Electricity Available, Natural Gas Available, Sewer Available, Underground Utilities, Water Available
Waterfront Description None
View Other
Roof Type Composition
Street Surface Asphalt
Accessibility None
Handicap Access None
Porch Covered, Front Porch, Patio
Private Pool false
Building
Lot Description Back Yard, Front Yard, Landscaped, Level
Story Two
Foundation Slab
Sewer Public Sewer
Water Public
Architectural Style Traditional
Level or Stories Two
Structure Type Brick Front,Cement Siding
New Construction No
Construction Status Resale
Schools
Elementary Schools Lillian C. Poole
Middle Schools Herschel Jones
High Schools Paulding County
Others
HOA Fee Include Maintenance Grounds,Reserve Fund,Swim,Tennis
Senior Community no
Restrictions false
Tax ID 057403
Special Listing Condition None





