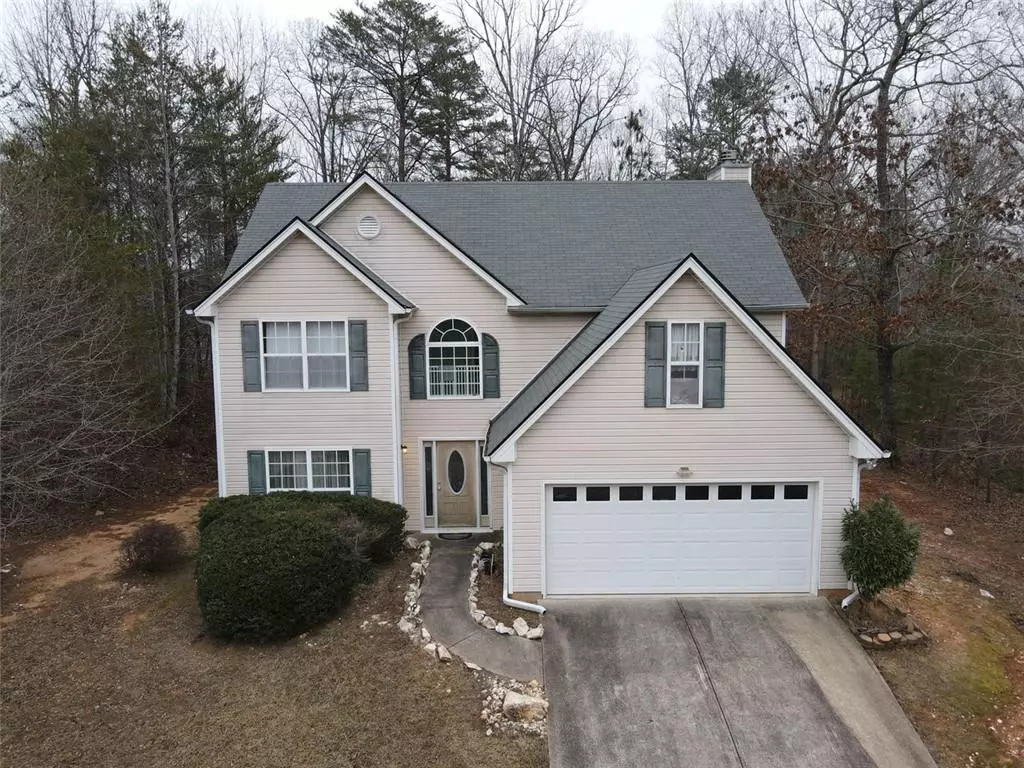3158 CENTURION DR Gainesville, GA 30506
4 Beds
2.5 Baths
2,444 SqFt
UPDATED:
02/01/2025 06:36 AM
Key Details
Property Type Single Family Home
Sub Type Single Family Residence
Listing Status Pending
Purchase Type For Sale
Square Footage 2,444 sqft
Price per Sqft $126
Subdivision Highland Crossing
MLS Listing ID 7512472
Style Traditional
Bedrooms 4
Full Baths 2
Half Baths 1
Construction Status Resale
HOA Y/N No
Originating Board First Multiple Listing Service
Year Built 2003
Annual Tax Amount $1,219
Tax Year 2024
Lot Size 0.601 Acres
Acres 0.601
Property Description
Step inside to discover an inviting open floor plan that seamlessly connects the living, breakfast area, and kitchen—ideal for both entertaining and everyday life. The master suite serves as a private retreat with an en-suite bathroom, while the additional bedrooms provide versatility for family, guests, or a home office.
The property boasts a generous backyard, perfect for outdoor activities, gardening, or creating your own personal oasis.
One of the standout features of this location is its proximity to the stunning Lake Lanier, just a short drive away. Enjoy boating, fishing, and lakeside recreation whenever you desire.
This home is being offered at a competitive price to reflect the need for some cosmetic repairs, both inside and out, presenting a fantastic opportunity for buyers looking to add their personal touch.
Location
State GA
County Hall
Lake Name None
Rooms
Bedroom Description Oversized Master
Other Rooms None
Basement None
Dining Room Separate Dining Room
Interior
Interior Features High Speed Internet, Walk-In Closet(s)
Heating Electric
Cooling Central Air, Electric
Flooring Carpet, Laminate
Fireplaces Number 1
Fireplaces Type Family Room
Window Features Double Pane Windows
Appliance Electric Cooktop, Electric Oven, Refrigerator
Laundry Laundry Closet, Upper Level
Exterior
Exterior Feature None
Parking Features Attached, Driveway, Garage, Garage Door Opener, Garage Faces Front, Kitchen Level, Storage
Garage Spaces 2.0
Fence None
Pool None
Community Features Sidewalks
Utilities Available Cable Available, Electricity Available, Phone Available, Sewer Available, Underground Utilities, Water Available
Waterfront Description None
View Neighborhood
Roof Type Composition
Street Surface Asphalt
Accessibility None
Handicap Access None
Porch Patio
Total Parking Spaces 2
Private Pool false
Building
Lot Description Back Yard, Sloped
Story Two
Foundation Slab
Sewer Septic Tank
Water Public
Architectural Style Traditional
Level or Stories Two
Structure Type Vinyl Siding
New Construction No
Construction Status Resale
Schools
Elementary Schools Sardis
Middle Schools Chestatee
High Schools Chestatee
Others
Senior Community no
Restrictions false
Tax ID 10073 000035
Special Listing Condition None





