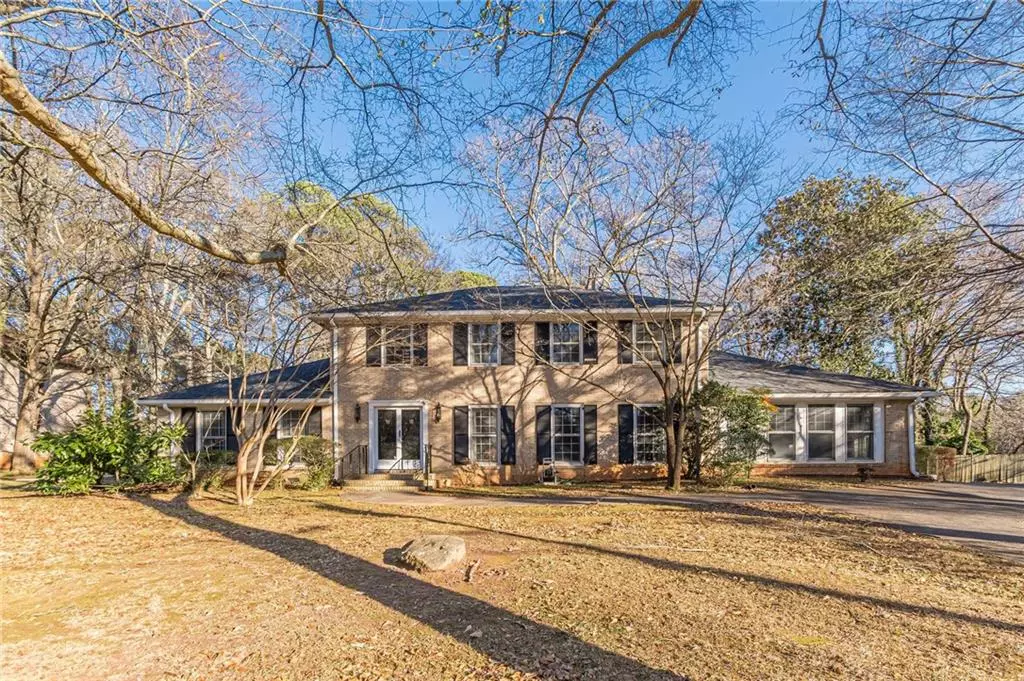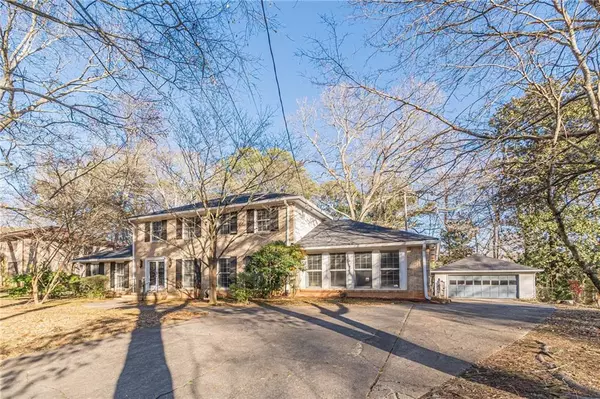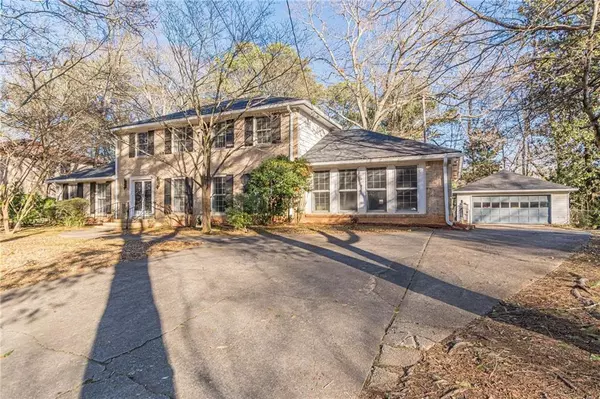2964 Orr DR Atlanta, GA 30344
4 Beds
2 Baths
3,488 SqFt
UPDATED:
02/05/2025 05:30 PM
Key Details
Property Type Single Family Home
Sub Type Single Family Residence
Listing Status Pending
Purchase Type For Sale
Square Footage 3,488 sqft
Price per Sqft $117
Subdivision West-Briar Estates
MLS Listing ID 7513133
Style Traditional
Bedrooms 4
Full Baths 2
Construction Status Resale
HOA Y/N No
Originating Board First Multiple Listing Service
Year Built 1969
Annual Tax Amount $3,177
Tax Year 2024
Lot Size 0.585 Acres
Acres 0.5854
Property Description
The kitchen features updated appliances, granite countertops, and ample cabinet space. An inviting sunroom, perfect for soaking up the sunlight and enjoying your morning coffee. The primary suite on the main level features large windows that fill the rooms with natural light and a spacious ensuite, perfect for lounging or reading a good book. In addition, three bedrooms on the upper level designed for comfort and tranquility.
Step outside to discover a generous backyard, perfect for outdoor activities or simply enjoying the fresh air. For gardening enthusiasts, the delightful greenhouse provides an ideal space to cultivate your favorite plants or vegetables, offering endless possibilities for your green thumb year-round.
This home is perfect for those seeking a blend of functionality and style, providing ample space for relaxation and entertainment. Located in the vibrant community of East Point, this home is just minutes away from Hartsfield Airport, local parks, shopping, and dining options, making it a fantastic location.
Don't miss the chance to call this charming property your own—schedule a viewing today!
Location
State GA
County Fulton
Lake Name None
Rooms
Bedroom Description Sitting Room
Other Rooms None
Basement Crawl Space
Main Level Bedrooms 1
Dining Room Separate Dining Room
Interior
Interior Features Entrance Foyer 2 Story
Heating Central
Cooling Central Air
Flooring Other
Fireplaces Number 1
Fireplaces Type Brick
Window Features None
Appliance Dishwasher
Laundry Mud Room
Exterior
Exterior Feature Private Yard
Parking Features Driveway, Garage
Garage Spaces 2.0
Fence Chain Link
Pool None
Community Features None
Utilities Available Electricity Available, Water Available
Waterfront Description None
View Other
Roof Type Other
Street Surface Asphalt
Accessibility Accessible Doors
Handicap Access Accessible Doors
Porch Rear Porch
Private Pool false
Building
Lot Description Back Yard
Story Two
Foundation Slab
Sewer Public Sewer
Water Public
Architectural Style Traditional
Level or Stories Two
Structure Type Brick 4 Sides
New Construction No
Construction Status Resale
Schools
Elementary Schools Hamilton E. Holmes
Middle Schools Paul D. West
High Schools Tri-Cities
Others
Senior Community no
Restrictions false
Tax ID 14 019600020581
Special Listing Condition None





