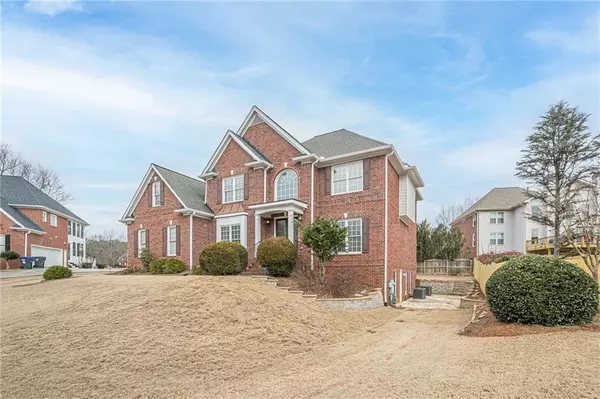465 Pine Bough CT Alpharetta, GA 30004
6 Beds
5 Baths
4,488 SqFt
UPDATED:
01/25/2025 09:21 PM
Key Details
Property Type Single Family Home
Sub Type Single Family Residence
Listing Status Active
Purchase Type For Sale
Square Footage 4,488 sqft
Price per Sqft $211
Subdivision Lake Laurel
MLS Listing ID 7511502
Style Traditional
Bedrooms 6
Full Baths 5
Construction Status Resale
HOA Fees $850
HOA Y/N Yes
Originating Board First Multiple Listing Service
Year Built 1999
Annual Tax Amount $4,827
Tax Year 2024
Lot Size 0.288 Acres
Acres 0.288
Property Description
Discover this stunning six-bedroom, five-bathroom home nestled in the sought-after Lake Laurel swim and tennis community. With a private fenced backyard offering serene lake views, this meticulously maintained property is brimming with updates and modern charm.
Key Features You'll Love:
Bright and Spacious Kitchen: Newly upgraded, oversized island perfect for cooking and gathering.
Main Level Convenience: Includes a guest bedroom, full bathroom, and a dedicated office space.
Luxurious Master Suite: Located on the upper level, featuring a spa-like master bath and an expansive walk-in closet.
Well-Appointed Bedrooms: Three additional large bedrooms upstairs, each with generous closets and private bathroom access.
Entertainer's Basement: Fully finished with a home theater and plenty of space for gatherings.
Outdoor Bliss: Step outside to a beautiful deck and fenced backyard—ideal for relaxation or play—while enjoying tranquil views of the community lake.
Let's not forget the appliances: all appliances are two years new including washer and dryer.
Community Highlights:
Lake Laurel offers incredible amenities, including a clubhouse, pool, tennis courts, and a basketball court.
Prime Location:
Conveniently located near GA 400, top-rated Milton schools, and premier shopping and dining destinations like Halcyon, Avalon, and Downtown Alpharetta.
This exquisite property combines luxury, convenience, and unmatched value in Milton. Don't miss this opportunity—schedule your showing today!
Location
State GA
County Fulton
Lake Name None
Rooms
Bedroom Description Oversized Master
Other Rooms None
Basement Daylight, Exterior Entry, Finished, Full, Interior Entry
Main Level Bedrooms 1
Dining Room Open Concept, Seats 12+
Interior
Interior Features Beamed Ceilings, High Ceilings 10 ft Main
Heating Central, ENERGY STAR Qualified Equipment
Cooling Ceiling Fan(s), Central Air, ENERGY STAR Qualified Equipment
Flooring Hardwood, Tile
Fireplaces Number 1
Fireplaces Type Brick, Gas Log, Gas Starter
Window Features Double Pane Windows,ENERGY STAR Qualified Windows,Window Treatments
Appliance Dishwasher, Disposal, Double Oven, Dryer, Gas Cooktop, Gas Oven, Gas Range, Gas Water Heater, Microwave, Refrigerator, Self Cleaning Oven, Washer
Laundry Electric Dryer Hookup, Gas Dryer Hookup, Laundry Room, Upper Level
Exterior
Exterior Feature Lighting, Private Yard, Rain Gutters
Parking Features Garage, Garage Door Opener
Garage Spaces 3.0
Fence Back Yard, Wrought Iron
Pool None
Community Features Clubhouse, Pool, Tennis Court(s)
Utilities Available Electricity Available, Natural Gas Available, Sewer Available, Water Available
Waterfront Description None
View Neighborhood
Roof Type Composition
Street Surface Asphalt
Accessibility None
Handicap Access None
Porch Deck, Front Porch
Private Pool false
Building
Lot Description Back Yard, Cul-De-Sac, Front Yard
Story Three Or More
Foundation Concrete Perimeter
Sewer Public Sewer
Water Public
Architectural Style Traditional
Level or Stories Three Or More
Structure Type Brick,Brick 3 Sides
New Construction No
Construction Status Resale
Schools
Elementary Schools Cogburn Woods
Middle Schools Hopewell
High Schools Cambridge
Others
HOA Fee Include Swim,Tennis
Senior Community no
Restrictions false
Tax ID 22 540008271297
Special Listing Condition None





