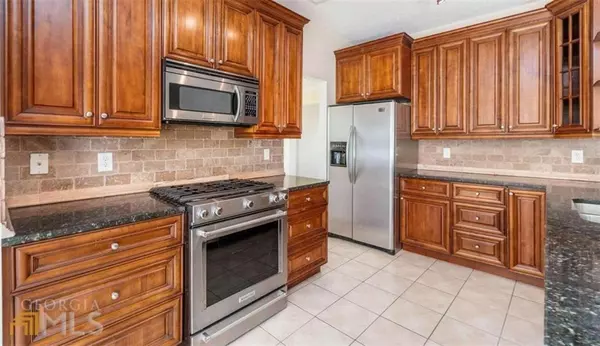4239 NW Glenlake Pkwy NW Kennesaw, GA 30144
3 Beds
2.5 Baths
2,332 SqFt
UPDATED:
02/04/2025 08:49 PM
Key Details
Property Type Single Family Home
Sub Type Single Family Residence
Listing Status Coming Soon
Purchase Type For Sale
Square Footage 2,332 sqft
Price per Sqft $180
Subdivision Glenlake
MLS Listing ID 7515726
Style Traditional
Bedrooms 3
Full Baths 2
Half Baths 1
Construction Status Resale
HOA Fees $600
HOA Y/N Yes
Originating Board First Multiple Listing Service
Year Built 1998
Annual Tax Amount $4,203
Tax Year 2024
Lot Size 9,661 Sqft
Acres 0.2218
Property Description
Key Features:
• Roof: Replaced in 2022 with architectural shingles, ensuring longevity and peace of mind.
• EV Charger: Stay ahead of the curve with an electric vehicle charger installed on the property.
• Hot Water Heater: hybrid electric water heater Replaced about a year ago. For more efficiency and lower bill.
• HVAC System: Air conditioning system updated in 2015 for efficiency.
• Smart home with google thermostats and garage floor has epoxy coating.
Open floor plan, kitchen opens into family room, separate living and dining, fenced in back yard. Kitchen has deep rich stained cabinets, with gas stove, ss appliances with manufacturer warranty, and granite countertops. Master bath has double vanity, separate tub and shower. Homeowner is updating property with new flooring; some photos have been added. Property is priced to allow for new owner to make some improvements and quick sale, enabling you to add personal touches and build sweat equity. Don't miss your chance to own this delightful home in one of Kennesaw's sought-after neighborhoods, good schools, location near shopping area, Publix's grocery, fitness center and I75. This is more than just a house; it's the place to create lasting memories and make a great investment. This property is priced below market value based on price per sq ft (less than 182/ sq ft.) to allow for new and updated flooring and quick sale. Addition features include
Location
State GA
County Cobb
Lake Name Other
Rooms
Bedroom Description Split Bedroom Plan
Other Rooms Other
Basement None
Dining Room Separate Dining Room
Interior
Interior Features Entrance Foyer
Heating Central
Cooling Ceiling Fan(s), Central Air
Flooring Carpet, Ceramic Tile
Fireplaces Number 1
Fireplaces Type Factory Built, Great Room
Window Features Double Pane Windows
Appliance Dishwasher, Disposal, Gas Range, Gas Water Heater, Microwave, Refrigerator
Laundry Upper Level
Exterior
Exterior Feature Lighting, Other
Parking Features Garage
Garage Spaces 2.0
Fence Back Yard, Wood
Pool None
Community Features Homeowners Assoc, Lake, Playground, Pool, Street Lights, Tennis Court(s)
Utilities Available Cable Available, Electricity Available, Natural Gas Available, Phone Available, Sewer Available, Water Available
Waterfront Description None
View Other
Roof Type Composition,Shingle
Street Surface Asphalt
Accessibility None
Handicap Access None
Porch Covered
Private Pool false
Building
Lot Description Back Yard, Front Yard, Level
Story Two
Foundation Slab
Sewer Public Sewer
Water Public
Architectural Style Traditional
Level or Stories Two
Structure Type Brick,Brick Front,Cement Siding
New Construction No
Construction Status Resale
Schools
Elementary Schools Pitner
Middle Schools Palmer
High Schools Kell
Others
HOA Fee Include Reserve Fund,Swim,Tennis
Senior Community no
Restrictions true
Acceptable Financing 1031 Exchange, Assumable, Conventional, FHA, VA Loan
Listing Terms 1031 Exchange, Assumable, Conventional, FHA, VA Loan
Special Listing Condition None





