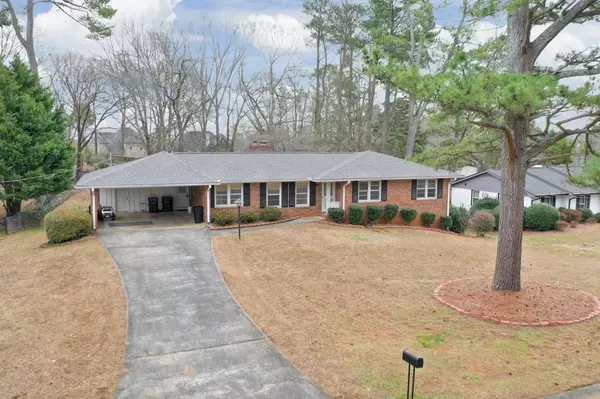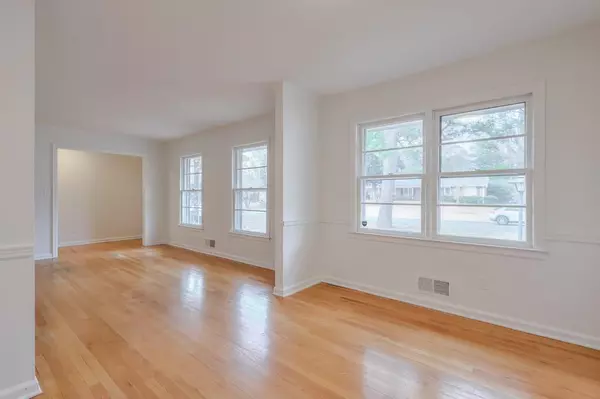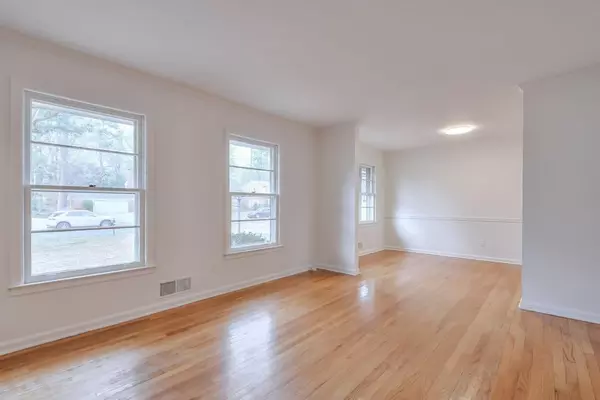1055 Tuxedo DR Roswell, GA 30075
3 Beds
2 Baths
1,491 SqFt
UPDATED:
02/01/2025 11:32 AM
Key Details
Property Type Single Family Home
Sub Type Single Family Residence
Listing Status Active
Purchase Type For Rent
Square Footage 1,491 sqft
Subdivision Tuxedo Valley Estates
MLS Listing ID 7517294
Style Ranch
Bedrooms 3
Full Baths 2
HOA Y/N No
Originating Board First Multiple Listing Service
Year Built 1970
Available Date 2025-01-31
Lot Size 0.452 Acres
Acres 0.4521
Property Description
Welcome to your dream home! This fabulous three-bedroom, two-bath ranch is ideally located just a mile from the vibrant downtown Roswell, where you can enjoy a delightful array of restaurants, shops, and historic charm.
Step inside to discover a bright/ newly painted and open floor plan that seamlessly connects living spaces, perfect for entertaining and daily living. The spacious master suite is conveniently located on the main floor, while two guest bedrooms share a beautifully updated full bathroom, ensuring comfort and privacy for all. Washer and dryer are included and a few refrigerator & convection oven are brand new!
Outside, the fenced-in backyard offers plenty of room for play, pets, or gardening, providing a serene outdoor retreat. Additionally, the home features an unfinished basement, ideal for storage, with a small finished area that can be customized to suit your needs.
Don't miss this opportunity to rent a slice of suburban bliss in Roswell, where modern convenience meets small-town charm. Schedule your showing today!
Location
State GA
County Fulton
Lake Name None
Rooms
Bedroom Description Master on Main
Other Rooms None
Basement Exterior Entry
Main Level Bedrooms 3
Dining Room Open Concept
Interior
Interior Features Other
Heating Natural Gas
Cooling Central Air
Flooring Hardwood
Fireplaces Number 1
Fireplaces Type Family Room
Window Features None
Appliance Dishwasher, Dryer, Electric Range, Microwave, Refrigerator, Washer
Laundry Laundry Room, Main Level
Exterior
Exterior Feature Private Entrance, Other
Parking Features Carport
Fence None
Pool None
Community Features Other
Utilities Available Cable Available, Electricity Available, Natural Gas Available
Waterfront Description None
View Other
Roof Type Composition
Street Surface Paved
Accessibility None
Handicap Access None
Porch Deck
Private Pool false
Building
Lot Description Back Yard, Level
Story One
Architectural Style Ranch
Level or Stories One
Structure Type Brick
New Construction No
Schools
Elementary Schools Vickery Mill
Middle Schools Elkins Pointe
High Schools Roswell
Others
Senior Community no
Tax ID 12 210404890444





