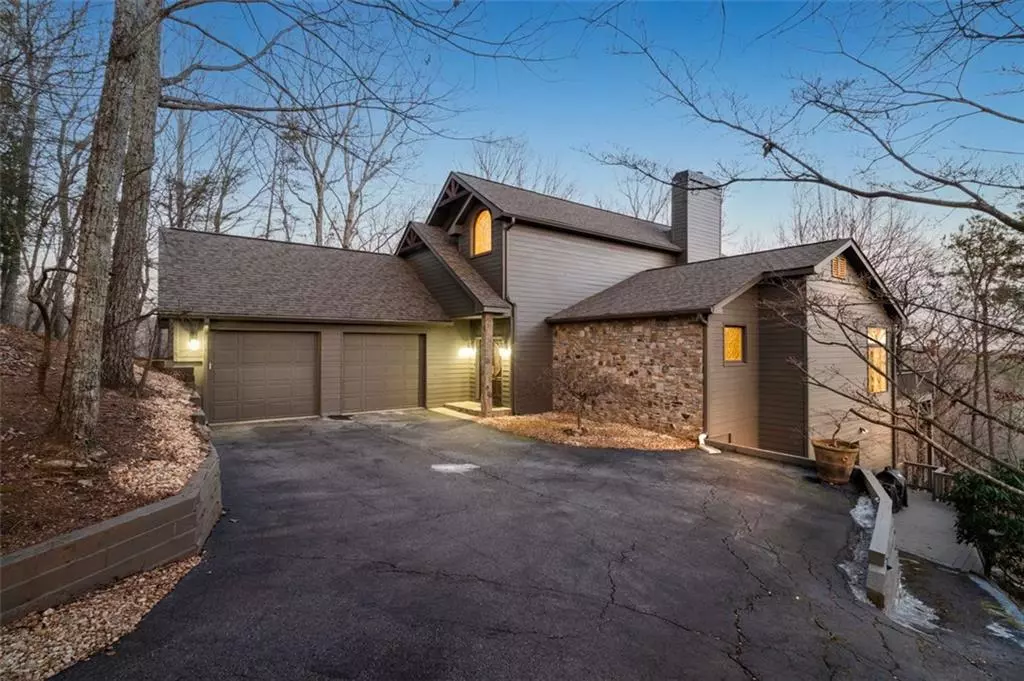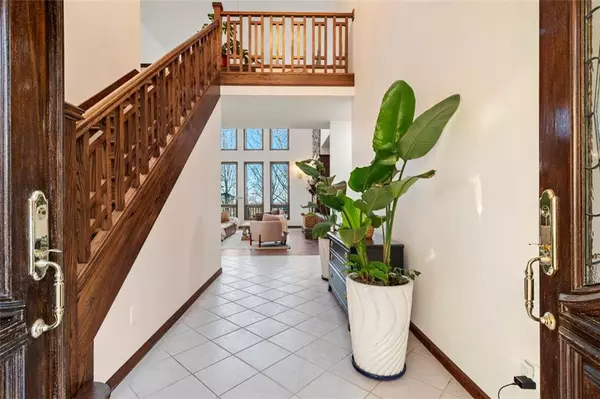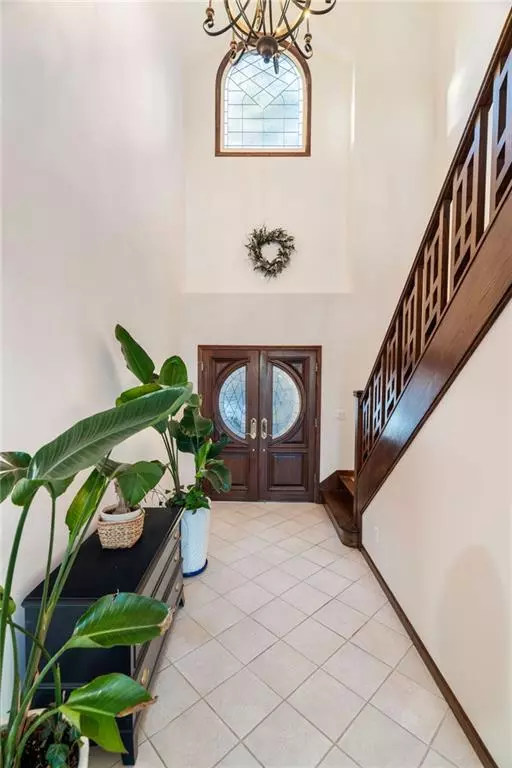80 McElroy Mountain DR Big Canoe, GA 30143
4 Beds
4 Baths
4,354 SqFt
UPDATED:
02/04/2025 01:54 PM
Key Details
Property Type Single Family Home
Sub Type Single Family Residence
Listing Status Active
Purchase Type For Sale
Square Footage 4,354 sqft
Price per Sqft $176
Subdivision Big Canoe
MLS Listing ID 7514440
Style Modern
Bedrooms 4
Full Baths 4
Construction Status Resale
HOA Fees $400
HOA Y/N Yes
Originating Board First Multiple Listing Service
Year Built 1999
Annual Tax Amount $3,720
Tax Year 2024
Lot Size 2.220 Acres
Acres 2.22
Property Description
Located on the main level, the master suite is truly a retreat, offering a cozy sitting area, built-in bookcases, a spacious walk-in closet, and a wall of cabinets. Large windows bathe the room in natural light, creating a bright and airy atmosphere. The remodeled primary bath is a showstopper, showcasing beautiful marble finishes. Upstairs, you'll find two generously sized bedrooms and a full bath, while the lower level provides a fantastic casual living space, a bonus room, a 4th bedroom or office, and an additional full bath. The oversized garage features 9' doors, easily accommodating tall vehicles. Additionally, peace of mind is offered as the home is also equipped with a portable generator and transfer switch, giving you the ability to control which areas stay powered, on the rare occasion you need. Step outside, you will be equally impressed with new decking and screening, a 3-year-old roof, and ornamental crow's feet enhancing the home's curb appeal. Enjoy the best of both worlds with expansive outdoor living space, including a large open deck and a screened-in porch, perfect for relaxing or entertaining. Located close to the north gate, this property is ideally positioned to take advantage of all the wonderful amenities Big Canoe has to offer. Don't miss this fantastic opportunity on McElroy Mountain!
* Buyer to verify all information and dimensions deemed important.
Location
State GA
County Pickens
Lake Name None
Rooms
Bedroom Description Master on Main
Other Rooms None
Basement Daylight, Finished, Finished Bath, Full, Interior Entry, Walk-Out Access
Main Level Bedrooms 1
Dining Room None
Interior
Interior Features Bookcases, Cathedral Ceiling(s), Disappearing Attic Stairs, Double Vanity, Entrance Foyer, Sound System, Vaulted Ceiling(s), Walk-In Closet(s)
Heating Propane
Cooling Ceiling Fan(s), Central Air, Electric
Flooring Ceramic Tile, Luxury Vinyl, Tile
Fireplaces Number 1
Fireplaces Type Gas Starter, Living Room, Stone
Window Features Double Pane Windows
Appliance Dishwasher, Electric Range, Gas Water Heater, Microwave, Refrigerator, Self Cleaning Oven
Laundry Electric Dryer Hookup, Laundry Room, Main Level
Exterior
Exterior Feature Lighting, Private Entrance, Private Yard, Rain Barrel/Cistern(s), Rain Gutters
Parking Features Attached, Driveway, Garage, Garage Door Opener, Kitchen Level
Garage Spaces 2.0
Fence None
Pool None
Community Features Clubhouse, Dog Park, Fishing, Fitness Center, Golf, Lake, Marina, Pickleball, Pool, Tennis Court(s)
Utilities Available Cable Available, Electricity Available, Phone Available, Underground Utilities, Water Available
Waterfront Description None
View Mountain(s)
Roof Type Composition
Street Surface Asphalt,Paved
Accessibility None
Handicap Access None
Porch Deck, Enclosed, Rear Porch, Screened
Total Parking Spaces 5
Private Pool false
Building
Lot Description Mountain Frontage, Private, Rectangular Lot, Sloped, Wooded
Story Three Or More
Foundation Concrete Perimeter, Slab
Sewer Septic Tank
Water Public
Architectural Style Modern
Level or Stories Three Or More
Structure Type HardiPlank Type
New Construction No
Construction Status Resale
Schools
Elementary Schools Tate
Middle Schools Jasper
High Schools Pickens
Others
HOA Fee Include Reserve Fund,Trash
Senior Community no
Restrictions false
Tax ID 047B 034
Special Listing Condition None





