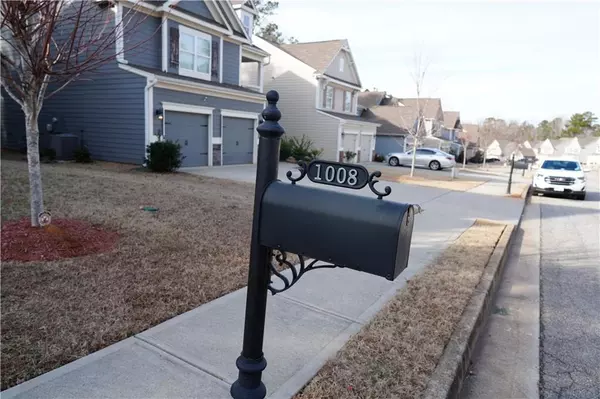1008 Shadow Glen DR Fairburn, GA 30213
4 Beds
2.5 Baths
2,707 SqFt
UPDATED:
02/03/2025 01:04 PM
Key Details
Property Type Single Family Home
Sub Type Single Family Residence
Listing Status Active
Purchase Type For Sale
Square Footage 2,707 sqft
Price per Sqft $140
Subdivision Durham Lake
MLS Listing ID 7517983
Style Craftsman
Bedrooms 4
Full Baths 2
Half Baths 1
Construction Status Resale
HOA Fees $1,100
HOA Y/N Yes
Originating Board First Multiple Listing Service
Year Built 2019
Annual Tax Amount $3,084
Tax Year 2024
Lot Size 6,011 Sqft
Acres 0.138
Property Description
Welcome to this beautifully maintained Craftsman-style home in the sought-after Durham Lake community! Built in 2019, this two-story single-family residence offers a perfect blend of modern elegance and everyday comfort.
Key Features:
Oversized Master Suite – A spacious retreat with a walk-in closet, tray ceiling, and a luxurious en-suite featuring a double vanity and a separate tub/shower.
Three additional spacious bedrooms
Gourmet Kitchen – Enjoy white cabinets, stone countertops, a walk-in pantry, and a breakfast bar overlooking the family room.
Open Concept Living & Dining – Ideal for entertaining with abundant natural light.
Cozy Family Room – Features a gas starter fireplace, perfect for relaxing evenings.
Outdoor Oasis – Private, fenced backyard with a patio and front porch for outdoor enjoyment.
Convenient Parking – Attached two-car garage with a garage door opener.
Prime Location, schedule your showing today!
Location
State GA
County Fulton
Lake Name None
Rooms
Bedroom Description Oversized Master
Other Rooms Shed(s)
Basement None
Dining Room Open Concept
Interior
Interior Features Double Vanity, Entrance Foyer, Tray Ceiling(s), Walk-In Closet(s)
Heating Central
Cooling Central Air
Flooring Carpet, Ceramic Tile, Vinyl
Fireplaces Number 1
Fireplaces Type Family Room, Gas Starter
Window Features Double Pane Windows
Appliance Dishwasher, Gas Range, Microwave, Refrigerator
Laundry Laundry Room
Exterior
Exterior Feature Private Entrance
Parking Features Attached, Driveway, Garage, Garage Door Opener, Garage Faces Front
Garage Spaces 2.0
Fence Back Yard, Fenced, Privacy, Wood
Pool None
Community Features Homeowners Assoc
Utilities Available Electricity Available, Natural Gas Available, Sewer Available, Water Available
Waterfront Description None
View Other
Roof Type Composition,Shingle
Street Surface Paved
Accessibility None
Handicap Access None
Porch Front Porch, Patio
Private Pool false
Building
Lot Description Back Yard, Front Yard, Landscaped, Level, Private
Story Two
Foundation Slab
Sewer Public Sewer
Water Public
Architectural Style Craftsman
Level or Stories Two
Structure Type Fiber Cement
New Construction No
Construction Status Resale
Schools
Elementary Schools E.C. West
Middle Schools Bear Creek - Fulton
High Schools Creekside
Others
Senior Community no
Restrictions false
Tax ID 07 170001526546
Special Listing Condition None





