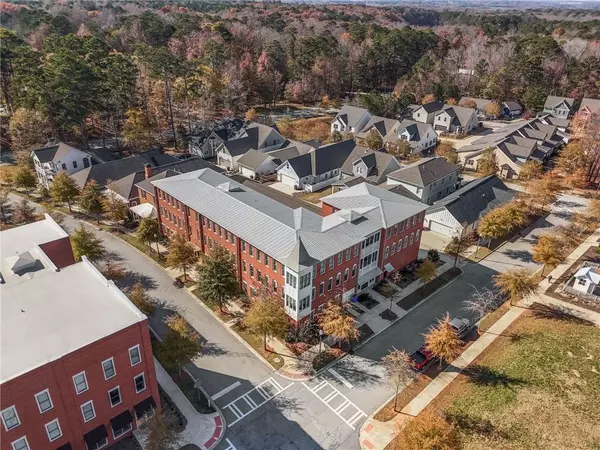4143 N SWANN ST Covington, GA 30014
2 Beds
2 Baths
1,238 SqFt
UPDATED:
02/04/2025 01:14 PM
Key Details
Property Type Condo
Sub Type Condominium
Listing Status Active
Purchase Type For Sale
Square Footage 1,238 sqft
Price per Sqft $270
Subdivision Clarks Grove
MLS Listing ID 7518407
Style Craftsman,Mid-Rise (up to 5 stories)
Bedrooms 2
Full Baths 2
Construction Status Resale
HOA Fees $650
HOA Y/N Yes
Originating Board First Multiple Listing Service
Year Built 2018
Annual Tax Amount $3,756
Tax Year 2023
Lot Size 1,001 Sqft
Acres 0.023
Property Description
Take a mindful trip with me, and let's conjure up a scene of your average day living in this unique residence (dream sequence sound, initiated). It's the wee hours of the morning, and you're expecting your friend. You hear the chime of the elevator just outside your door, then a rhythmic tapping on the front door…it's a “secret” knock the two of you have had since childhood. Grinning with nostalgia, you turn the satin nickel door handle. Pushing past you in anticipation, your old chum eagerly looks for breakfast in your open concept kitchen. As you toast fresh bagels and brew coffee, morning light seeps through the plantation shutters, bounces around off the stainless-steel appliances and quartz countertops, and your new home feels SO warm and alive. After hilariously recapping the week in near TikTok fashion, your partner-in-crime, pops up from the kitchen island seat and departs for the workday.
Before continuing your day, you sit in the cozy office nook and transcribe a few “Thank You” notes for recent housewarming gifts. Glancing out the windows, people stroll by and unintentionally act as muses. The pet-parent throws a frisbee, the couple laughs walking to the pavilion, and harmless shenanigans ensue over at the playground. Inspired by these healthful choices, you put down the pen to take a stroll around the paved walking loop. Remembering you're a short distance to the Town Square, you hop in your golf cart for the one-mile ride. Making the rounds, like you own the place, you browse art at Wild Art Studio, drop some threads at the consignment store, and then pop in Ridge Avenue Home Goods to find some lights, drapes and furniture for your new pad. Shoo… worked up an appetite! So many restaurant choices have you flipping a coin. It's a toss-up between Your Pie Pizza, wings at Amici, BBQ at Bradley's, and The Mystic Grill's delicious Southern fare. Winning the game, you visit The Mystic Grill and partake in Sweet Tea Fried Chicken with a side of fried green tomatoes.
After enjoying Georgia goodness, you notice one of your Clark's Grove neighbors. Offering a ride in your golf cart, you both zip back and park in one of your two covered parking spaces. Continuing to bask in the late afternoon's rays, you go stake your spot in the community garden for your future veggies, soak up some vitamin D, and take a dip in the pool. Soaked from practicing your best “Michael Phelps” dolphin kick, you return to your residence for a spa-like shower and some much-needed self-care.
Then you remember some of your new neighbors said they would be at the firepit area with gooey smores. You take the 3-minute stroll and join your neighbors for chocolate-marshmallow delights, and a game of cornhole. Fueled by graham-cracker power, you truly enjoy the stiff competition. Alas, the evening comes to a close with all of you as winners. Victoriously stepping into the building as a cornhole champ, you take the elevator to your second-floor unit. Practically levitating from overflowing joy, you close out the day resting in the lush comfort of your new well-located home.
Be bold. You're a game-changer. Why shouldn't your house be too? --- To see full video visit YouTube and search: 4143 North Swann --- Call now to schedule your private showing!
Location
State GA
County Newton
Lake Name None
Rooms
Bedroom Description Master on Main
Other Rooms None
Basement None
Main Level Bedrooms 2
Dining Room Open Concept
Interior
Interior Features High Ceilings 10 ft Main, Double Vanity, Elevator, High Speed Internet
Heating Central, Electric
Cooling Ceiling Fan(s), Central Air
Flooring Ceramic Tile, Hardwood
Fireplaces Type None
Window Features Plantation Shutters,Insulated Windows
Appliance Dishwasher, Electric Range, ENERGY STAR Qualified Appliances, Microwave
Laundry In Hall, Laundry Closet
Exterior
Exterior Feature Courtyard
Parking Features Attached, Covered, Carport
Fence None
Pool None
Community Features Homeowners Assoc, Near Trails/Greenway, Playground, Pool, Street Lights, Sidewalks
Utilities Available Cable Available, Electricity Available, Phone Available, Sewer Available, Underground Utilities, Water Available
Waterfront Description None
View Other
Roof Type Metal
Street Surface Paved
Accessibility Accessible Elevator Installed
Handicap Access Accessible Elevator Installed
Porch None
Total Parking Spaces 2
Private Pool false
Building
Lot Description Landscaped
Story One
Foundation Slab
Sewer Public Sewer
Water Public
Architectural Style Craftsman, Mid-Rise (up to 5 stories)
Level or Stories One
Structure Type Brick 4 Sides
New Construction No
Construction Status Resale
Schools
Elementary Schools Porterdale
Middle Schools Clements
High Schools Newton
Others
HOA Fee Include Insurance,Reserve Fund
Senior Community no
Restrictions true
Tax ID C037000070008I00
Ownership Fee Simple
Financing no
Special Listing Condition None





