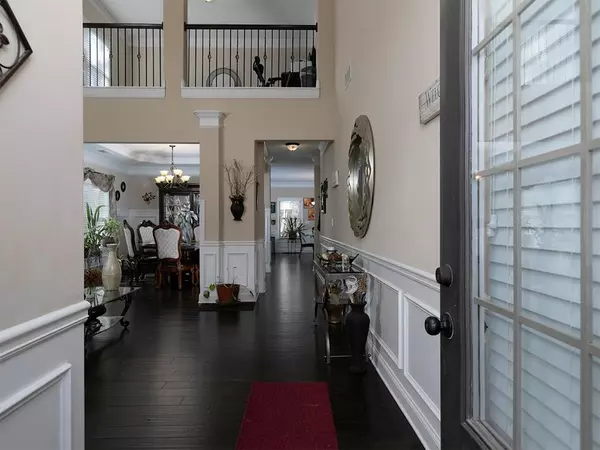4417 Green Pastures WAY Ellenwood, GA 30294
6 Beds
5 Baths
5,494 SqFt
UPDATED:
02/06/2025 04:16 PM
Key Details
Property Type Single Family Home
Sub Type Single Family Residence
Listing Status Active
Purchase Type For Sale
Square Footage 5,494 sqft
Price per Sqft $112
Subdivision River Vista Estates
MLS Listing ID 7518627
Style Craftsman
Bedrooms 6
Full Baths 5
Construction Status Resale
HOA Fees $550
HOA Y/N Yes
Originating Board First Multiple Listing Service
Year Built 2016
Annual Tax Amount $6,398
Tax Year 2024
Lot Size 0.375 Acres
Acres 0.3754
Property Description
6 Bedrooms, 5 Full Baths; Upper Level: Discover a spacious master suite with a luxurious bathroom, lounge area, and loft, along with 3 additional bedrooms and 2 full baths. First Level: Enjoy a spacious bedroom and full bath, a kitchen that opens to an eat-in area, and a very spacious family room. Additionally, find a separate formal dining room and living room. Basement: Featuring 6 fully finished drywalled rooms, including a bedroom, a full bath with shower, a sitting area, a bar with a projector and movie-finished wall, a spacious bonus room, and a separate area primarily for storage. The basement has a separate entrance, making it perfect for an in-law suite or private adult-child residence. Outdoor Space: The spacious backyard features a deck accessible from the main level. The lower level includes a completed deck with a lighted area that extends 25 feet into the yard, making it ideal for grilling even after rainfall. Experience the perfect blend of luxury and comfort in this magnificent home. Don't miss out on the opportunity to make this your new sanctuary!
Preferred Closing attorney:: Lyman Parast - Attorneys at Law
Location
State GA
County Dekalb
Lake Name None
Rooms
Bedroom Description Oversized Master
Other Rooms None
Basement Daylight, Exterior Entry, Finished, Finished Bath, Interior Entry, Walk-Out Access
Main Level Bedrooms 1
Dining Room Separate Dining Room
Interior
Interior Features Crown Molding, Disappearing Attic Stairs, Double Vanity, Entrance Foyer 2 Story, High Ceilings 9 ft Main, High Ceilings 9 ft Upper, Recessed Lighting, Vaulted Ceiling(s), Walk-In Closet(s)
Heating Central, Electric, Separate Meters
Cooling Central Air
Flooring Carpet, Ceramic Tile, Hardwood
Fireplaces Number 2
Fireplaces Type Electric, Gas Log, Great Room, Master Bedroom
Window Features Aluminum Frames
Appliance Dishwasher, Disposal, Double Oven, ENERGY STAR Qualified Water Heater, Gas Cooktop, Gas Oven, Gas Water Heater, Microwave, Range Hood, Refrigerator, Self Cleaning Oven, Tankless Water Heater
Laundry Electric Dryer Hookup, In Hall, Laundry Room, Upper Level
Exterior
Exterior Feature None
Parking Features Driveway, Garage, Garage Door Opener, Garage Faces Front
Garage Spaces 3.0
Fence None
Pool None
Community Features Curbs, Homeowners Assoc, Near Schools, Near Shopping, Sidewalks, Street Lights
Utilities Available Cable Available, Electricity Available, Natural Gas Available, Sewer Available, Underground Utilities, Water Available
Waterfront Description Creek,Stream
View Creek/Stream
Roof Type Shingle
Street Surface Asphalt
Accessibility Stair Lift
Handicap Access Stair Lift
Porch Covered, Deck, Front Porch
Private Pool false
Building
Lot Description Back Yard, Front Yard, Landscaped, Rectangular Lot
Story Three Or More
Foundation Brick/Mortar, Concrete Perimeter
Sewer Public Sewer
Water Public
Architectural Style Craftsman
Level or Stories Three Or More
Structure Type Aluminum Siding,Brick 3 Sides
New Construction No
Construction Status Resale
Schools
Elementary Schools Flat Rock
Middle Schools Salem
High Schools Martin Luther King Jr
Others
Senior Community no
Restrictions false
Tax ID 15 001 01 078
Acceptable Financing Cash, Conventional, FHA, VA Loan
Listing Terms Cash, Conventional, FHA, VA Loan
Special Listing Condition None





