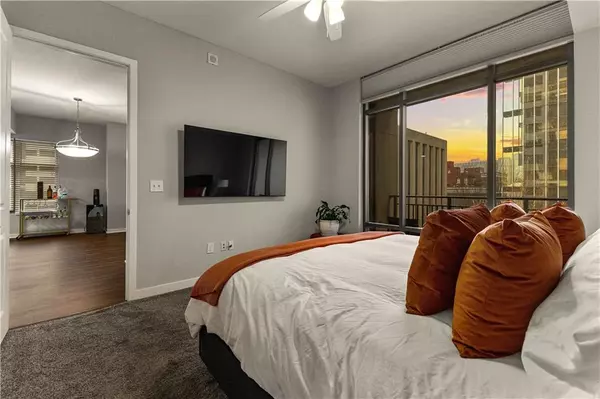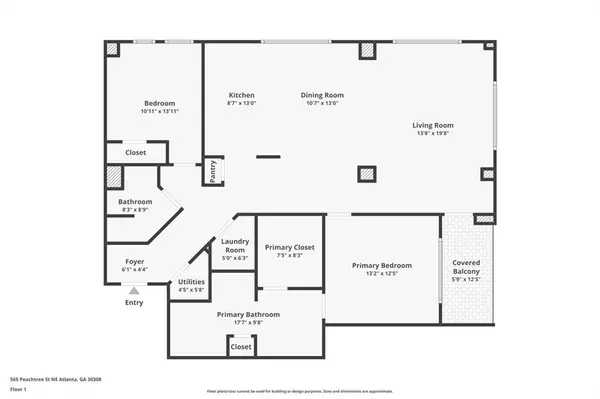565 Peachtree ST NE #804 Atlanta, GA 30308
2 Beds
2 Baths
1,480 SqFt
UPDATED:
02/05/2025 01:04 PM
Key Details
Property Type Condo
Sub Type Condominium
Listing Status Active
Purchase Type For Sale
Square Footage 1,480 sqft
Price per Sqft $304
Subdivision The Reynolds
MLS Listing ID 7513243
Style High Rise (6 or more stories)
Bedrooms 2
Full Baths 2
Construction Status Resale
HOA Y/N No
Originating Board First Multiple Listing Service
Year Built 2006
Annual Tax Amount $7,711
Tax Year 2024
Lot Size 1,481 Sqft
Acres 0.034
Property Description
Featuring two bedrooms and two bathrooms, this residence is located in The Reynolds, with a luxurious lobby area and 24/7 Concierge and Door services, ensuring both comfort and peace of mind. You will enjoy exclusive access to the full amenities conveniently located one floor below; which includes the Club room, fitness center, outdoor gazebo with fireplace, and a saltwater pool! Also enjoy the convenience of the private garage parking with two assigned spaces. This is an incredible find for 2/2/2 - 2 bedrooms, 2 bathrooms, 2 parking spaces!
Location
State GA
County Fulton
Lake Name None
Rooms
Bedroom Description None
Other Rooms Gazebo
Basement None
Main Level Bedrooms 2
Dining Room Open Concept
Interior
Interior Features High Ceilings 10 ft Main, Walk-In Closet(s)
Heating Central
Cooling Ceiling Fan(s), Central Air
Flooring Carpet, Ceramic Tile, Hardwood, Tile
Fireplaces Type None
Window Features Insulated Windows
Appliance Dishwasher, Disposal, Dryer, Electric Cooktop, Electric Oven, Microwave, Range Hood, Refrigerator, Washer, Other
Laundry In Hall
Exterior
Exterior Feature Awning(s), Balcony, Gas Grill, Private Entrance, Private Yard
Parking Features Assigned, Covered, Garage Door Opener, Underground
Fence None
Pool None
Community Features Clubhouse, Concierge, Fitness Center, Gated, Homeowners Assoc, Near Beltline, Near Public Transport, Near Schools, Near Shopping, Near Trails/Greenway, Pool, Restaurant
Utilities Available Cable Available, Electricity Available, Phone Available, Water Available
Waterfront Description None
View City
Roof Type Other
Street Surface Other
Accessibility Accessible Full Bath, Accessible Kitchen
Handicap Access Accessible Full Bath, Accessible Kitchen
Porch Covered, Patio
Total Parking Spaces 2
Private Pool false
Building
Lot Description Other
Story One
Foundation None
Sewer Public Sewer
Water Public
Architectural Style High Rise (6 or more stories)
Level or Stories One
Structure Type Other
New Construction No
Construction Status Resale
Schools
Elementary Schools Hope-Hill
Middle Schools David T Howard
High Schools Midtown
Others
Senior Community no
Restrictions true
Tax ID 14 005000010769
Ownership Other
Financing yes
Special Listing Condition None





