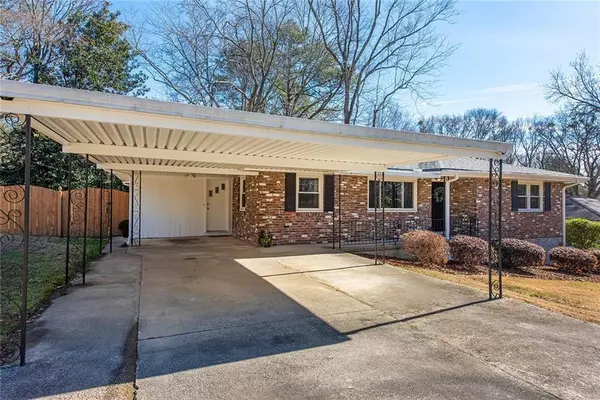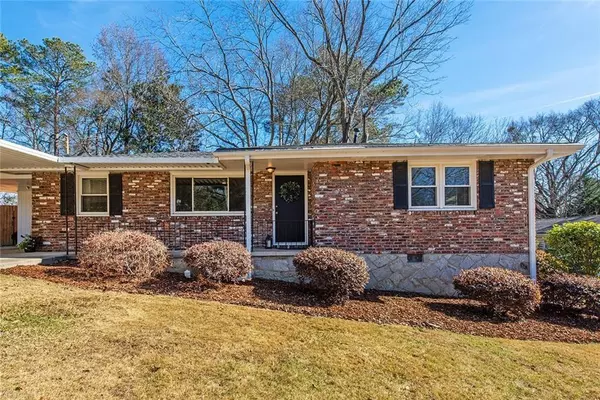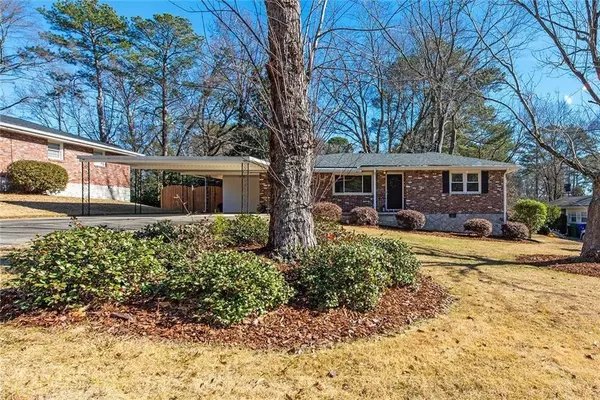1171 Larch LN Decatur, GA 30033
3 Beds
2 Baths
1,447 SqFt
UPDATED:
02/05/2025 01:04 PM
Key Details
Property Type Single Family Home
Sub Type Single Family Residence
Listing Status Active
Purchase Type For Sale
Square Footage 1,447 sqft
Price per Sqft $362
Subdivision North Druid Woods
MLS Listing ID 7519110
Style Ranch
Bedrooms 3
Full Baths 2
Construction Status Resale
HOA Y/N No
Originating Board First Multiple Listing Service
Year Built 1959
Annual Tax Amount $6,238
Tax Year 2024
Lot Size 0.290 Acres
Acres 0.29
Property Description
thoughtful updates throughout, this home is move-in ready for today's buyer. As you step inside, you'll find a spacious living room with a
picture window that flows seamlessly into the separate dining room. The updated kitchen, a rare find in this area, offers ample storage, a
new refrigerator, and a large keeping room. From the kitchen, step out to the large, flat backyard and deck—ideal for entertaining. Three
generously sized bedrooms feature ample closet space, and the sunlit primary bedroom includes a renovated full bathroom. With hardwood
floors and plenty of storage throughout, this home combines comfort and convenience. Additionally, the property offers the rare benefit of
covered parking for two cars. Conveniently located near the CDC, Emory, CHOA, downtown Decatur, and major interstates, this home
offers easy access to everything you need.
Location
State GA
County Dekalb
Lake Name None
Rooms
Bedroom Description Master on Main
Other Rooms None
Basement Crawl Space, Exterior Entry, Partial
Main Level Bedrooms 3
Dining Room Separate Dining Room
Interior
Interior Features Disappearing Attic Stairs, His and Hers Closets
Heating Central, Natural Gas
Cooling Central Air
Flooring Hardwood
Fireplaces Type None
Window Features Double Pane Windows
Appliance Dishwasher, Disposal, Gas Range, Microwave, Refrigerator
Laundry Laundry Closet, Main Level
Exterior
Exterior Feature Private Yard, Rain Gutters
Parking Features Carport
Fence Back Yard
Pool None
Community Features None
Utilities Available Cable Available, Electricity Available, Natural Gas Available, Sewer Available, Water Available
Waterfront Description None
View City
Roof Type Shingle,Other
Street Surface Asphalt
Accessibility None
Handicap Access None
Porch Deck
Private Pool false
Building
Lot Description Back Yard, Front Yard, Level
Story One
Foundation Block
Sewer Public Sewer
Water Public
Architectural Style Ranch
Level or Stories One
Structure Type Block,Brick 4 Sides
New Construction No
Construction Status Resale
Schools
Elementary Schools Laurel Ridge
Middle Schools Druid Hills
High Schools Druid Hills
Others
Senior Community no
Restrictions false
Tax ID 18 115 06 003
Special Listing Condition None





