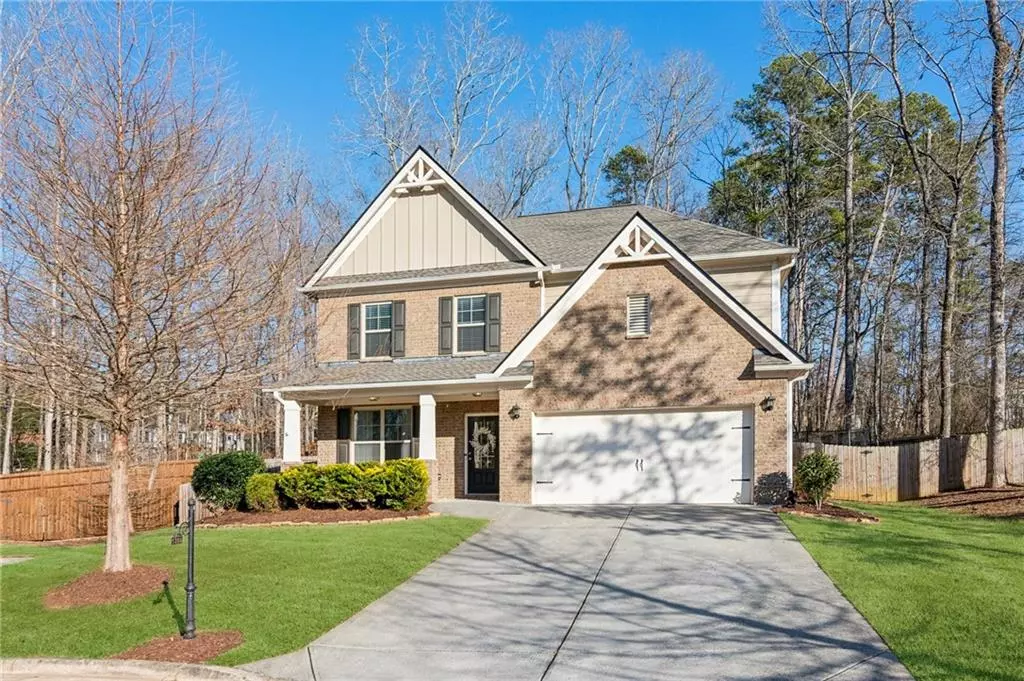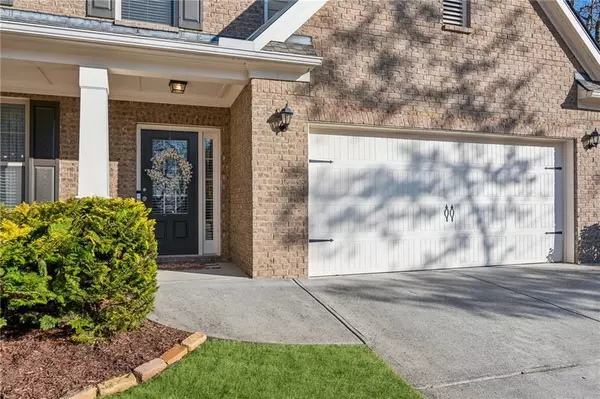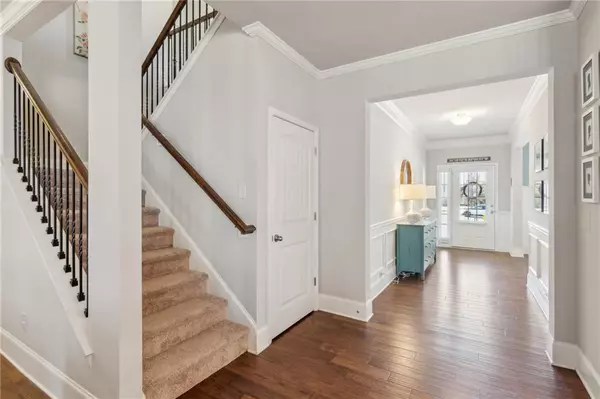5750 Sutters VW Cumming, GA 30028
4 Beds
3 Baths
3,236 SqFt
OPEN HOUSE
Sat Feb 08, 1:00pm - 3:00pm
UPDATED:
02/05/2025 01:04 PM
Key Details
Property Type Single Family Home
Sub Type Single Family Residence
Listing Status Active
Purchase Type For Sale
Square Footage 3,236 sqft
Price per Sqft $191
Subdivision Carruth Lake Estates
MLS Listing ID 7519269
Style Craftsman,Traditional
Bedrooms 4
Full Baths 3
Construction Status Resale
HOA Fees $1,000
HOA Y/N Yes
Originating Board First Multiple Listing Service
Year Built 2017
Annual Tax Amount $4,834
Tax Year 2024
Lot Size 0.320 Acres
Acres 0.32
Property Description
As you step inside, you're greeted by an open foyer and separate dining room with butlers pantry. The amazing kitchen offers stainless steel appliances, oversized island, tons of cabinet space, walk in pantry and opens to a cozy family room with stone fireplace.
The master suite serves as a true retreat, featuring massive walk-in closet, en suite bathroom with dual vanities, soaking tub and tile shower. Outside, enjoy your private oasis with a gazebo and fenced in lot– perfect for hosting friends or relaxing in your own tranquil space.
Other highlights include the large loft which offers a space for casual relaxation and family time. The Property is on a cul-de-sac providing low traffic and perfect place for the kids to play outside! NEW ROOF INSTALLED JAN. 2025. Neighborhood features two pools, two playgrounds, fireplace, clubhouse, horseshoes, walking trails, tennis, pickleball, and a lake with fishing dock. Conveniently located near 400, shopping, schools, hospitals, lake Lanier and more this home is ideal for those seeking both comfort and convenience.
Don't miss out on this exceptional opportunity to own a piece of Cumming schedule your private showing today!
Location
State GA
County Forsyth
Lake Name None
Rooms
Bedroom Description Oversized Master
Other Rooms Garage(s)
Basement None
Main Level Bedrooms 1
Dining Room Butlers Pantry, Separate Dining Room
Interior
Interior Features Crown Molding, Walk-In Closet(s)
Heating Central
Cooling Attic Fan, Ceiling Fan(s)
Flooring Carpet, Ceramic Tile, Hardwood
Fireplaces Number 1
Fireplaces Type Gas Log
Window Features Insulated Windows
Appliance Dishwasher, Disposal, Gas Cooktop, Microwave, Refrigerator
Laundry Laundry Room, Main Level
Exterior
Exterior Feature Private Yard, Rain Gutters
Parking Features Driveway, Garage, Garage Door Opener, Garage Faces Front
Garage Spaces 2.0
Fence Fenced
Pool None
Community Features Clubhouse, Homeowners Assoc, Near Schools, Near Shopping, Pickleball, Playground, Pool, Sidewalks, Street Lights, Tennis Court(s)
Utilities Available Cable Available, Electricity Available, Natural Gas Available, Sewer Available, Underground Utilities, Water Available
Waterfront Description None
View Neighborhood, Trees/Woods
Roof Type Composition,Shingle
Street Surface Asphalt
Accessibility None
Handicap Access None
Porch Covered, Front Porch, Patio
Total Parking Spaces 2
Private Pool false
Building
Lot Description Back Yard, Cul-De-Sac
Story Two
Foundation Slab
Sewer Public Sewer
Water Public
Architectural Style Craftsman, Traditional
Level or Stories Two
Structure Type Brick Front,Cement Siding
New Construction No
Construction Status Resale
Schools
Elementary Schools Silver City
Middle Schools North Forsyth
High Schools North Forsyth
Others
Senior Community no
Restrictions false
Tax ID 212 141
Special Listing Condition None





