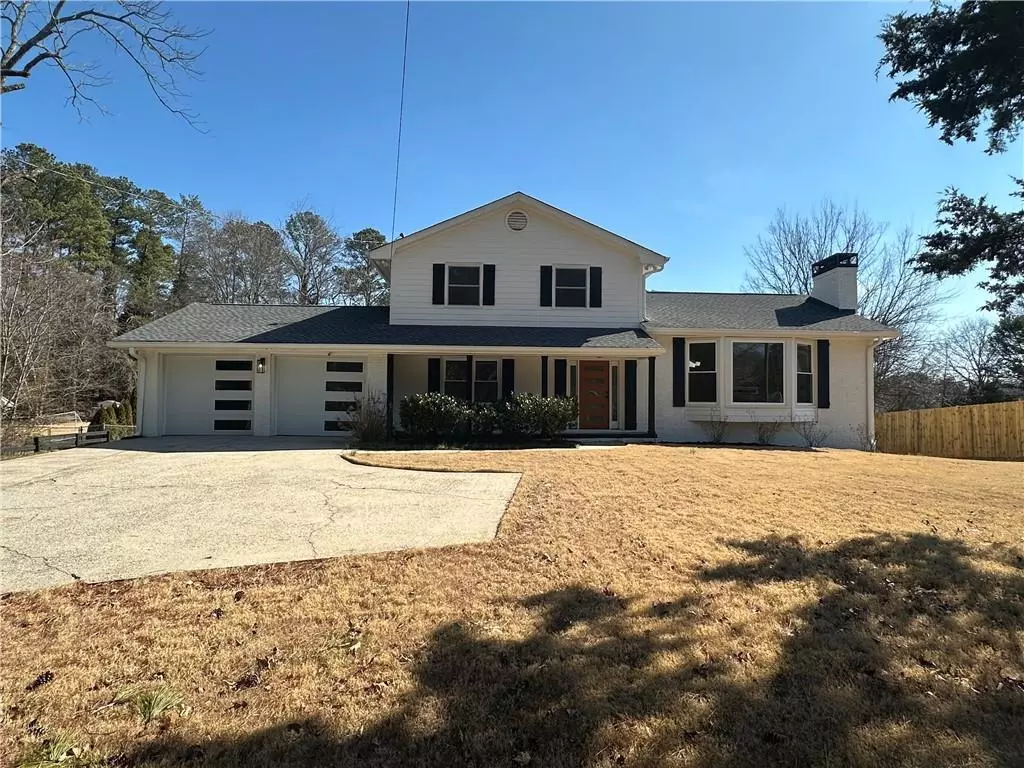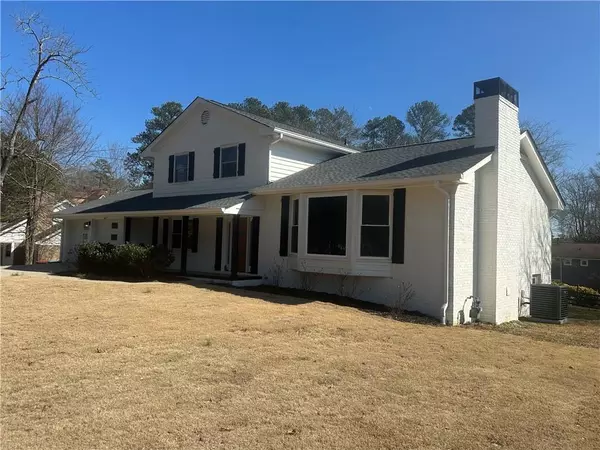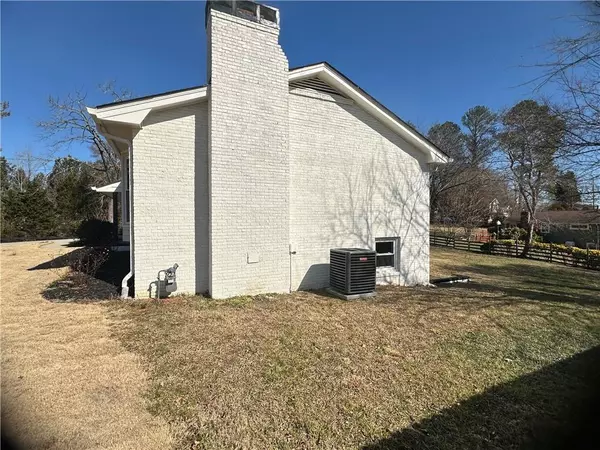1902 E Piedmont RD Marietta, GA 30062
4 Beds
2.5 Baths
2,606 SqFt
UPDATED:
02/04/2025 10:23 PM
Key Details
Property Type Single Family Home
Sub Type Single Family Residence
Listing Status Coming Soon
Purchase Type For Sale
Square Footage 2,606 sqft
Price per Sqft $207
MLS Listing ID 7519426
Style Traditional
Bedrooms 4
Full Baths 2
Half Baths 1
Construction Status Updated/Remodeled
HOA Y/N No
Originating Board First Multiple Listing Service
Year Built 1966
Annual Tax Amount $2,521
Tax Year 2023
Lot Size 0.500 Acres
Acres 0.5
Property Description
Welcome to 1902 E Piedmont Rd, Marietta, GA 30062 – a beautifully renovated 4-bedroom, 2.5-bathroom home situated on a spacious half-acre lot in the highly sought-after Cobb School District. This home offers a perfect blend of modern updates, flexible living spaces, and an unbeatable location.
This home has been completely renovated with brand-new windows, roof, garage doors, kitchen, bathrooms, and appliances, all designed for contemporary comfort and style. The spacious and functional layout includes a laundry room, eat-in kitchen, TV room, and family room. A flex space in the basement provides endless possibilities for a home office, gym, or entertainment area.
Located in the top-rated Cobb County School District, this home offers access to some of the best schools in the area. The prime Marietta location is just minutes from shopping, dining, parks, and major highways, ensuring convenience for everyday needs and commuting. Thoughtfully updated throughout, this move-in-ready home is waiting for its next owner.
Don't miss this incredible opportunity. Schedule your showing today!
Location
State GA
County Cobb
Lake Name None
Rooms
Bedroom Description Other
Other Rooms None
Basement Daylight, Exterior Entry
Main Level Bedrooms 1
Dining Room Separate Dining Room
Interior
Interior Features Cathedral Ceiling(s)
Heating Central
Cooling Central Air
Flooring Wood
Fireplaces Number 1
Fireplaces Type Living Room
Window Features Double Pane Windows
Appliance Dishwasher
Laundry Electric Dryer Hookup, Upper Level
Exterior
Exterior Feature Rain Gutters, Rear Stairs
Parking Features Attached, Garage
Garage Spaces 2.0
Fence Fenced
Pool None
Community Features None
Utilities Available Cable Available, Electricity Available, Natural Gas Available, Other
Waterfront Description None
View City
Roof Type Composition
Street Surface Asphalt
Accessibility None
Handicap Access None
Porch Rear Porch
Private Pool false
Building
Lot Description Back Yard, Front Yard
Story Two
Foundation Combination
Sewer Septic Tank
Water Public
Architectural Style Traditional
Level or Stories Two
Structure Type Brick
New Construction No
Construction Status Updated/Remodeled
Schools
Elementary Schools Kincaid
Middle Schools Simpson
High Schools Sprayberry
Others
Senior Community no
Restrictions false
Special Listing Condition None





