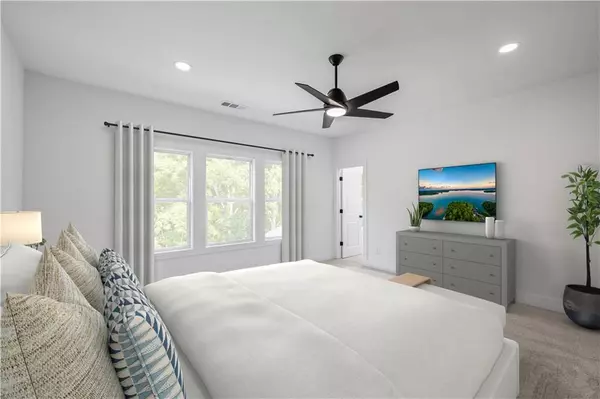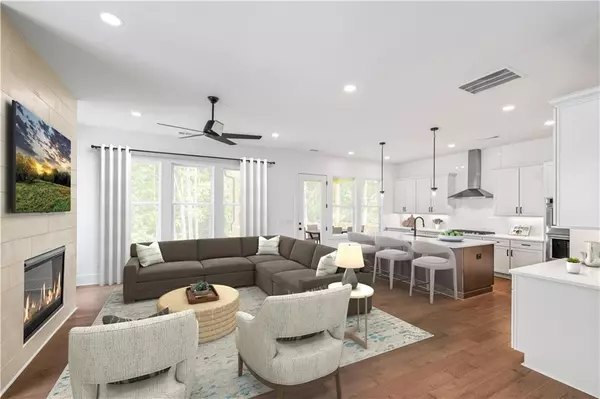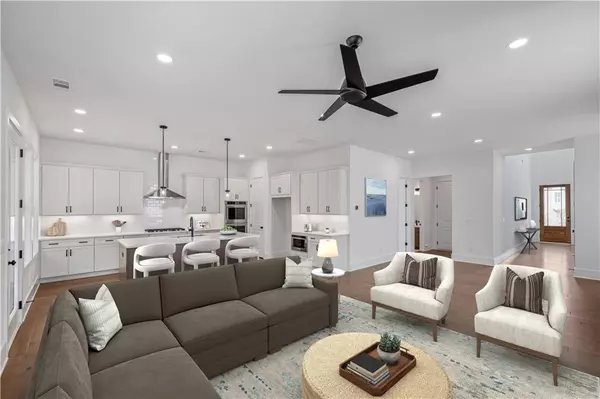1544 Wicker Wood PL SE Smyrna, GA 30080
5 Beds
4 Baths
3,405 SqFt
UPDATED:
02/05/2025 06:45 PM
Key Details
Property Type Single Family Home
Sub Type Single Family Residence
Listing Status Active
Purchase Type For Sale
Square Footage 3,405 sqft
Price per Sqft $262
Subdivision Rowan Walk
MLS Listing ID 7519495
Style Farmhouse
Bedrooms 5
Full Baths 4
Construction Status New Construction
HOA Fees $125
HOA Y/N Yes
Originating Board First Multiple Listing Service
Year Built 2025
Tax Year 2025
Property Description
On the main level, you'll find a spacious bedroom, ideal for guests or flexible living arrangements. Gorgeous hardwood floors flow seamlessly throughout the space, adding warmth and elegance. The mudroom provides a practical touch, keeping things organized and tidy. On the second level, the primary suite awaits, along with two additional spacious bedrooms. A finished loft offers even more living space to suit your needs. The third level includes another loft area and a generously sized bedroom, providing ample room for everyone.
Step outside and relax on the covered patio, or unwind by the cozy fireplace in the living room. A dedicated laundry room adds convenience, and thoughtful details throughout make this home a true standout.
Located just one mile from I-285, I-75, Truist Park, and The Battery, this home offers the perfect combination of comfort and convenience. With its beautiful finishes and thoughtful layout, this is a must-see home in a prime location!
Location
State GA
County Cobb
Lake Name None
Rooms
Bedroom Description Roommate Floor Plan,Split Bedroom Plan
Other Rooms None
Basement None
Main Level Bedrooms 1
Dining Room Open Concept
Interior
Interior Features High Ceilings 9 ft Lower, High Ceilings 9 ft Upper, High Ceilings 10 ft Main
Heating Electric, Natural Gas
Cooling Ceiling Fan(s), Central Air, Dual
Flooring Carpet, Ceramic Tile, Hardwood, Tile
Fireplaces Number 1
Fireplaces Type Factory Built, Family Room, Gas Log
Window Features Double Pane Windows,ENERGY STAR Qualified Windows
Appliance Gas Cooktop, Range Hood, Tankless Water Heater
Laundry Electric Dryer Hookup, Laundry Room, Sink, Upper Level
Exterior
Exterior Feature Awning(s)
Parking Features Driveway, Garage
Garage Spaces 2.0
Fence None
Pool None
Community Features Homeowners Assoc, Near Public Transport, Near Schools, Near Shopping, Pool, Street Lights
Utilities Available Cable Available, Electricity Available, Natural Gas Available, Phone Available, Sewer Available, Underground Utilities, Water Available
Waterfront Description None
View Other
Roof Type Composition,Shingle
Street Surface Asphalt
Accessibility None
Handicap Access None
Porch Patio
Total Parking Spaces 2
Private Pool false
Building
Lot Description Back Yard
Story Three Or More
Foundation Slab
Sewer Public Sewer
Water Public
Architectural Style Farmhouse
Level or Stories Three Or More
Structure Type Brick,HardiPlank Type
New Construction No
Construction Status New Construction
Schools
Elementary Schools Argyle
Middle Schools Campbell
High Schools Campbell
Others
HOA Fee Include Maintenance Grounds,Swim,Termite
Senior Community no
Restrictions false
Ownership Fee Simple
Acceptable Financing Cash, Conventional
Listing Terms Cash, Conventional
Financing no
Special Listing Condition None





