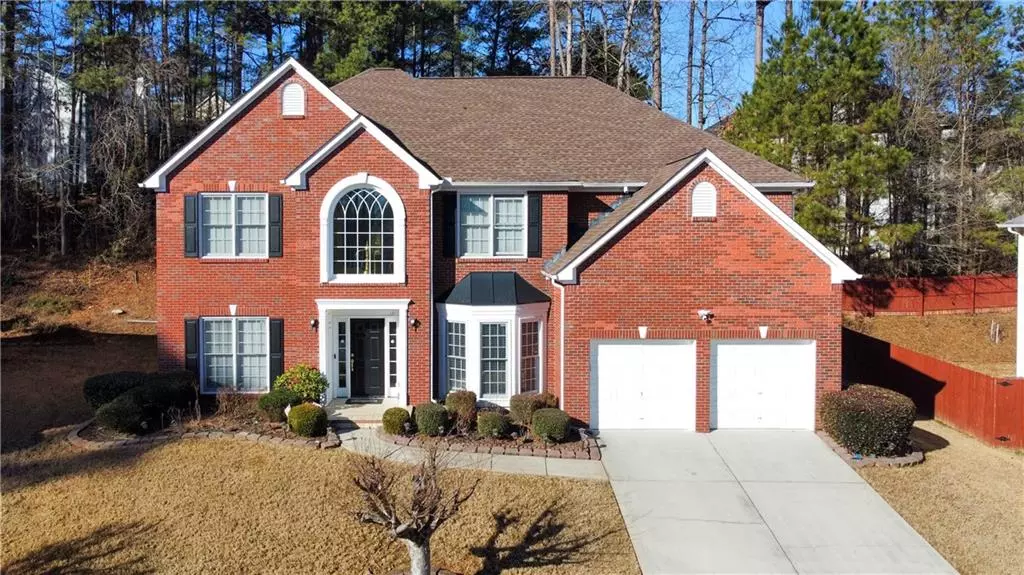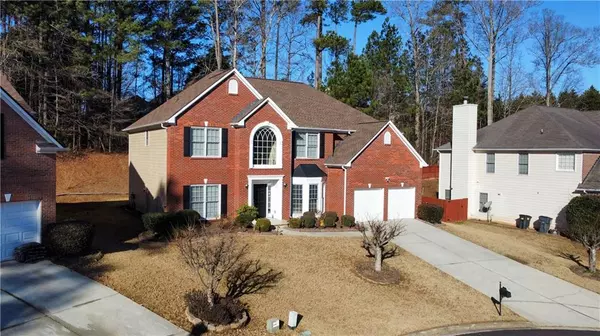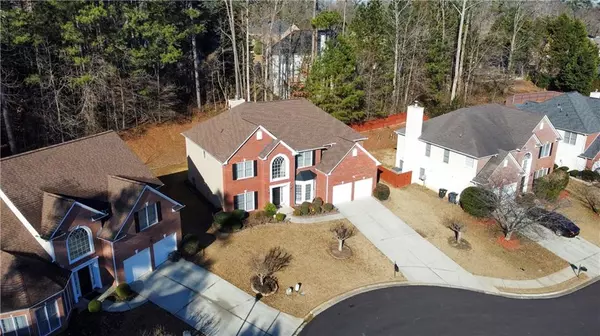618 Rebecca Ives DR NW Lilburn, GA 30047
5 Beds
4 Baths
3,561 SqFt
UPDATED:
02/06/2025 10:14 AM
Key Details
Property Type Single Family Home
Sub Type Single Family Residence
Listing Status Active
Purchase Type For Sale
Square Footage 3,561 sqft
Price per Sqft $154
Subdivision Pleasant Glen
MLS Listing ID 7519539
Style European
Bedrooms 5
Full Baths 4
Construction Status Resale
HOA Fees $414
HOA Y/N Yes
Originating Board First Multiple Listing Service
Year Built 2002
Annual Tax Amount $1,585
Tax Year 2023
Lot Size 0.280 Acres
Acres 0.28
Property Description
This gorgeous home, located on a quiet cul-de-sac, offers an abundance of space, charm, and modern updates. Boasting a timeless brick front, this well-maintained property is designed for both comfort and entertaining.
The chef-inspired kitchen is a true standout, featuring granite countertops, a stylish tile backsplash, beautiful sturdy cabinetry, stainless steel appliances, and a spacious island with a cozy eat-in breakfast room. The inviting 2-story great room is perfect for family gatherings, complete with a gas fireplace that adds warmth and charm.
The oversized owner's suite is an absolute retreat, offering tray ceilings, a spacious en-suite bathroom with double vanities, a separate tub and shower, and a massive walk-in closet. The main floor also includes a formal dining room, a bedroom/office, and convenient access to a beautifully landscaped backyard, perfect for entertaining during the spring, summer, and fall.
Upstairs, you'll find four additional generously-sized bedrooms, sharing a full bathroom with double vanity. For added convenience, there's an oversized garage that can comfortably fit two large SUVs or trucks, with extra storage space.
Enjoy the beautifully maintained backyard with lovely flowers and plants, as well as outdoor storage for lawn equipment. Whether you're looking for a serene outdoor retreat or a space for family activities, this backyard offers endless possibilities.
This home is ideally located in Gwinnett, just minutes from I-85, Pleasant Hill Road, Hwy 29, and nearby shopping, dining, schools, and parks. You'll be close to Costco, Sam's Club, and so much more.
Don't miss the chance to make this spacious, beautiful home yours. Welcome home!
Location
State GA
County Gwinnett
Lake Name None
Rooms
Bedroom Description Other
Other Rooms Outbuilding
Basement None
Main Level Bedrooms 1
Dining Room Seats 12+, Separate Dining Room
Interior
Interior Features Cathedral Ceiling(s), Entrance Foyer, High Ceilings 10 ft Main, High Ceilings 10 ft Upper, High Speed Internet, Tray Ceiling(s)
Heating Forced Air, Natural Gas, Zoned
Cooling Ceiling Fan(s), Central Air, Zoned
Flooring Carpet, Hardwood
Fireplaces Number 1
Fireplaces Type Factory Built, Family Room, Gas Log, Gas Starter
Window Features Insulated Windows,Skylight(s)
Appliance Dishwasher, Disposal, Double Oven, Dryer, Gas Range, Gas Water Heater, Microwave, Self Cleaning Oven
Laundry Laundry Room, Upper Level
Exterior
Exterior Feature Private Yard, Rain Gutters, Storage
Parking Features Attached, Garage, Garage Door Opener, Garage Faces Front, Kitchen Level
Garage Spaces 2.0
Fence None
Pool None
Community Features Homeowners Assoc
Utilities Available None
Waterfront Description None
View Other
Roof Type Ridge Vents,Shingle
Street Surface Asphalt
Accessibility None
Handicap Access None
Porch Patio
Private Pool false
Building
Lot Description Cul-De-Sac, Level
Story Two
Foundation Slab
Sewer Public Sewer
Water Public
Architectural Style European
Level or Stories Two
Structure Type Brick Front
New Construction No
Construction Status Resale
Schools
Elementary Schools Minor
Middle Schools Berkmar
High Schools Berkmar
Others
Senior Community no
Restrictions false
Tax ID R6156A072
Special Listing Condition None





