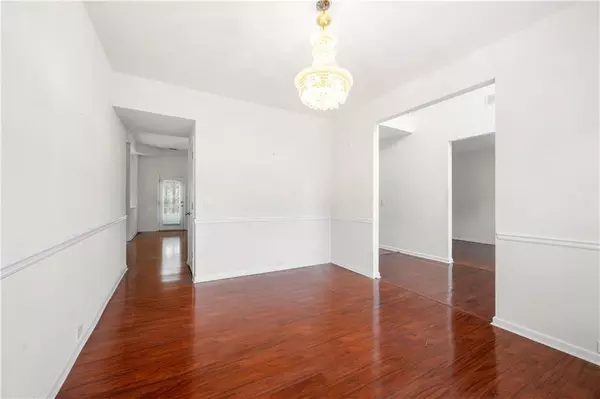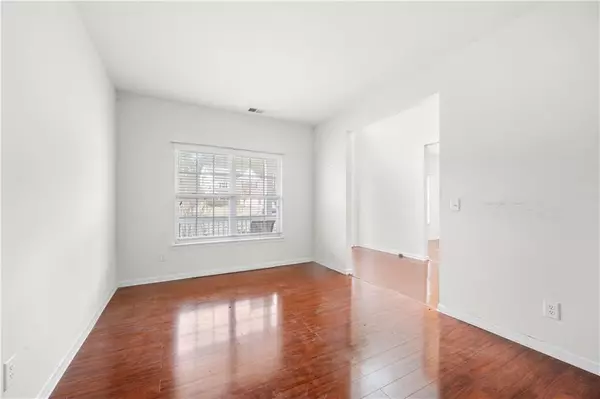9 Dynasty DR Fairburn, GA 30213
5 Beds
3 Baths
3,172 SqFt
UPDATED:
02/05/2025 02:57 PM
Key Details
Property Type Single Family Home
Sub Type Single Family Residence
Listing Status Active
Purchase Type For Sale
Square Footage 3,172 sqft
Price per Sqft $113
Subdivision Parks At Durham Lake
MLS Listing ID 7519517
Style Traditional
Bedrooms 5
Full Baths 3
Construction Status Resale
HOA Y/N Yes
Originating Board First Multiple Listing Service
Year Built 2007
Annual Tax Amount $317
Tax Year 2024
Lot Size 0.270 Acres
Acres 0.27
Property Description
Step inside through the impressive two-story foyer, where natural light fills the open and functional layout. The expansive, set-down primary suite offers a true retreat, featuring a spa-like ensuite bath and an oversized walk-in closet with plenty of storage. Generously sized secondary bedrooms provide flexibility for family, guests, or a home office. The open-concept kitchen offers ample counter space and cabinetry, making it ideal for both everyday living and entertaining.
Situated on a private lot, this home is conveniently located near shopping, dining, major highways, and Hartsfield-Jackson International Airport.
Being sold AS-IS for a quick sale, this is a rare chance to secure an amazing deal. Check the comps yourself—you'll see that this is your gain!
Don't miss out—schedule your private showing today!
Location
State GA
County Fulton
Lake Name None
Rooms
Bedroom Description Oversized Master,Sitting Room
Other Rooms None
Basement Bath/Stubbed, Exterior Entry, Full, Interior Entry, Unfinished
Main Level Bedrooms 1
Dining Room Seats 12+, Separate Dining Room
Interior
Interior Features Disappearing Attic Stairs, Double Vanity, Entrance Foyer, Entrance Foyer 2 Story, High Speed Internet, Tray Ceiling(s), Walk-In Closet(s)
Heating Central
Cooling Ceiling Fan(s), Central Air
Flooring Carpet, Hardwood, Laminate
Fireplaces Number 2
Fireplaces Type Family Room, Master Bedroom
Window Features Insulated Windows
Appliance Dishwasher, Disposal, Dryer, Refrigerator, Washer
Laundry In Hall, Laundry Room, Upper Level
Exterior
Exterior Feature Private Entrance, Private Yard
Parking Features Attached, Driveway, Garage, Garage Door Opener, Garage Faces Front
Garage Spaces 2.0
Fence None
Pool None
Community Features Homeowners Assoc, Near Schools, Near Shopping, Near Trails/Greenway, Park, Restaurant
Utilities Available Cable Available, Electricity Available, Natural Gas Available, Phone Available, Sewer Available, Underground Utilities, Water Available
Waterfront Description None
View Neighborhood, Trees/Woods
Roof Type Composition
Street Surface Asphalt,Paved
Accessibility None
Handicap Access None
Porch Deck
Private Pool false
Building
Lot Description Back Yard, Cleared
Story Three Or More
Foundation Slab
Sewer Public Sewer
Water Public
Architectural Style Traditional
Level or Stories Three Or More
Structure Type Brick Front
New Construction No
Construction Status Resale
Schools
Elementary Schools E.C. West
Middle Schools Bear Creek - Fulton
High Schools Creekside
Others
Senior Community no
Restrictions true
Tax ID 07 270001693880
Special Listing Condition None





