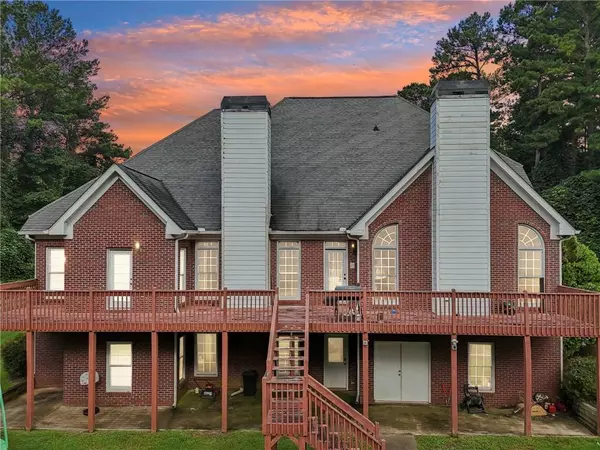3071 N Tower WAY NE Conyers, GA 30012
5 Beds
4.5 Baths
6,208 SqFt
OPEN HOUSE
Sat Feb 08, 12:00pm - 2:00pm
UPDATED:
02/05/2025 01:50 PM
Key Details
Property Type Single Family Home
Sub Type Single Family Residence
Listing Status Active
Purchase Type For Sale
Square Footage 6,208 sqft
Price per Sqft $95
Subdivision North Hampton
MLS Listing ID 7518985
Style Traditional
Bedrooms 5
Full Baths 4
Half Baths 1
Construction Status Resale
HOA Fees $350
HOA Y/N Yes
Originating Board First Multiple Listing Service
Year Built 1999
Annual Tax Amount $7,877
Tax Year 2023
Lot Size 1.620 Acres
Acres 1.62
Property Description
The main level features a grand entrance foyer, a formal living room with a fireplace, and an expansive great room, all flowing seamlessly into the newly upgraded chef's kitchen—complete with stained cabinetry, solid surface counters, a walk-in pantry, and a sunlit breakfast area. The main-level primary suite is a true retreat, offering a spacious sitting area, dual walk-in closets, and a spa-inspired bath with separate vanities, a soaking tub, and a glass-enclosed shower.
The 2,500 sq. ft. finished basement is an entertainer's dream, featuring a private in-law suite with a full kitchen, a living area, washer/dryer connections, and a separate exterior entrance—ideal for multi-generational living or rental income. Additional spaces include a home office, game room, and an exercise room.
Outside, enjoy serene views from the expansive deck overlooking the beautifully wooded lot. With four-sided brick construction, two fireplaces, and an elegant blend of modern updates and timeless charm, this home is the ultimate combination of sophistication and comfort. Located minutes from shopping, dining, and easy access to I-20, this estate is truly one of a kind!
Location
State GA
County Rockdale
Lake Name None
Rooms
Bedroom Description Master on Main
Other Rooms None
Basement Exterior Entry, Finished, Full, Interior Entry, Other
Main Level Bedrooms 1
Dining Room Separate Dining Room
Interior
Interior Features Bookcases, Double Vanity, Entrance Foyer, Entrance Foyer 2 Story, Walk-In Closet(s)
Heating Central, Electric, Heat Pump
Cooling Ceiling Fan(s), Central Air
Flooring Carpet, Ceramic Tile, Hardwood
Fireplaces Number 2
Fireplaces Type Factory Built, Great Room, Living Room
Window Features None
Appliance Dishwasher, Double Oven, Other
Laundry In Kitchen, Laundry Room
Exterior
Exterior Feature Other
Parking Features Attached, Garage, Garage Faces Side
Garage Spaces 2.0
Fence None
Pool None
Community Features None
Utilities Available Cable Available, Electricity Available, Sewer Available, Water Available
Waterfront Description None
View Other
Roof Type Composition,Shingle
Street Surface Other
Accessibility None
Handicap Access None
Porch None
Total Parking Spaces 2
Private Pool false
Building
Lot Description Cul-De-Sac
Story Two
Foundation Block
Sewer Septic Tank
Water Public
Architectural Style Traditional
Level or Stories Two
Structure Type Brick 4 Sides
New Construction No
Construction Status Resale
Schools
Elementary Schools Hightower Trail
Middle Schools Conyers
High Schools Rockdale County
Others
Senior Community no
Restrictions false
Tax ID 086A010036
Special Listing Condition None





