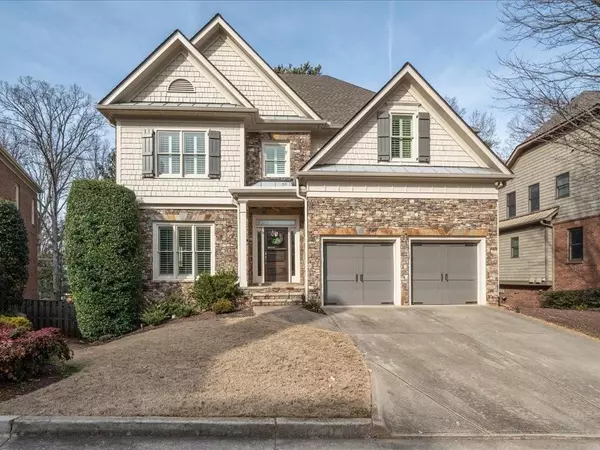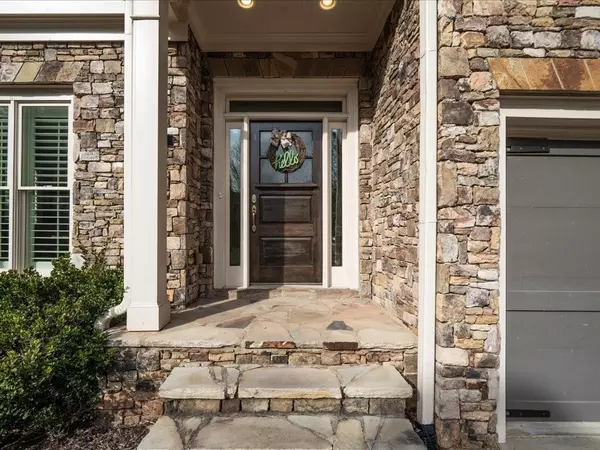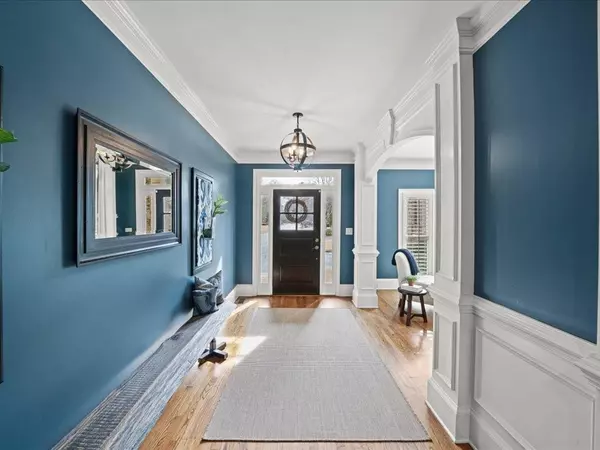2012 Mendenhall CIR Atlanta, GA 30341
5 Beds
4.5 Baths
3,272 SqFt
OPEN HOUSE
Sun Feb 09, 2:00pm - 4:00pm
UPDATED:
02/05/2025 05:47 PM
Key Details
Property Type Single Family Home
Sub Type Single Family Residence
Listing Status Active
Purchase Type For Sale
Square Footage 3,272 sqft
Price per Sqft $320
Subdivision Mendenhall
MLS Listing ID 7518487
Style Traditional
Bedrooms 5
Full Baths 4
Half Baths 1
Construction Status Resale
HOA Fees $2,000
HOA Y/N Yes
Originating Board First Multiple Listing Service
Year Built 2005
Annual Tax Amount $9,386
Tax Year 2024
Lot Size 7,405 Sqft
Acres 0.17
Property Description
Step inside to be greeted by an abundance of natural light, elegant wood trim, updated lighting, and gleaming hardwood floors throughout almost all 3 levels. The sophisticated formal sitting room flows seamlessly into the formal dining room and an expansive family room featuring a coffered ceiling, custom built-ins, and a stacked stone fireplace.
The heart of the home is the chef's kitchen, thoughtfully designed for entertaining. Outfitted with brand-new cabinetry, a premium stainless steel appliance package—including a Wolf stove and vent hood—stunning tile backsplash, granite countertops, and a spacious eat-in bar, this kitchen is a true showpiece. Additionally, a dedicated office and bill-pay room on the main level provide the perfect space for productivity.
Step outside to your private entertainer's paradise—an oversized deck with a covered pergola, ideal for year-round enjoyment and grilling.
Upstairs, the hardwood hallway leads to a luxurious primary suite featuring its own fireplace, a spa-inspired bath with seamless glass shower, and a generous walk-in closet with custom built-ins. Three spacious secondary bedrooms include an ensuite bath and an oversized shared bath, along with an upstairs laundry room for ultimate convenience.
The beautifully finished full daylight terrace level is a true retreat, a custom bar with keg taps, a guest suite with a full bath, and access to a serene screened-in porch. Step outside to the professionally landscaped, fenced-in backyard featuring low-maintenance turf and elegant stone steps.
All of this, just minutes from Peachtree Creek Greenway, Rail Trail, Keswick Park, premier shopping, and top-rated public and private schools. This extraordinary home offers luxury living at its finest.
Location
State GA
County Dekalb
Lake Name None
Rooms
Bedroom Description In-Law Floorplan,Split Bedroom Plan
Other Rooms None
Basement Bath/Stubbed, Daylight, Exterior Entry, Finished, Full, Interior Entry
Dining Room Open Concept, Seats 12+
Interior
Interior Features Disappearing Attic Stairs, Double Vanity, Entrance Foyer, High Ceilings 9 ft Main, High Ceilings 9 ft Upper, High Speed Internet, Walk-In Closet(s), Wet Bar
Heating Forced Air, Natural Gas
Cooling Ceiling Fan(s), Central Air
Flooring Carpet, Hardwood
Fireplaces Number 2
Fireplaces Type Family Room, Gas Log, Gas Starter, Master Bedroom
Window Features Insulated Windows
Appliance Dishwasher, Disposal, Double Oven, Gas Range, Microwave, Self Cleaning Oven
Laundry Upper Level
Exterior
Exterior Feature Garden
Parking Features Driveway, Garage, Garage Door Opener, Kitchen Level, Level Driveway
Garage Spaces 2.0
Fence Fenced
Pool None
Community Features Gated, Homeowners Assoc, Park
Utilities Available Cable Available
Waterfront Description None
View Other
Roof Type Composition
Street Surface Paved
Accessibility Accessible Hallway(s)
Handicap Access Accessible Hallway(s)
Porch Deck, Front Porch, Patio, Screened
Private Pool false
Building
Lot Description Private, Sprinklers In Front, Sprinklers In Rear
Story Two
Foundation None
Sewer Public Sewer
Water Public
Architectural Style Traditional
Level or Stories Two
Structure Type Brick 3 Sides,Stone,Other
New Construction No
Construction Status Resale
Schools
Elementary Schools Montgomery
Middle Schools Chamblee
High Schools Chamblee Charter
Others
Senior Community no
Restrictions false
Special Listing Condition None





