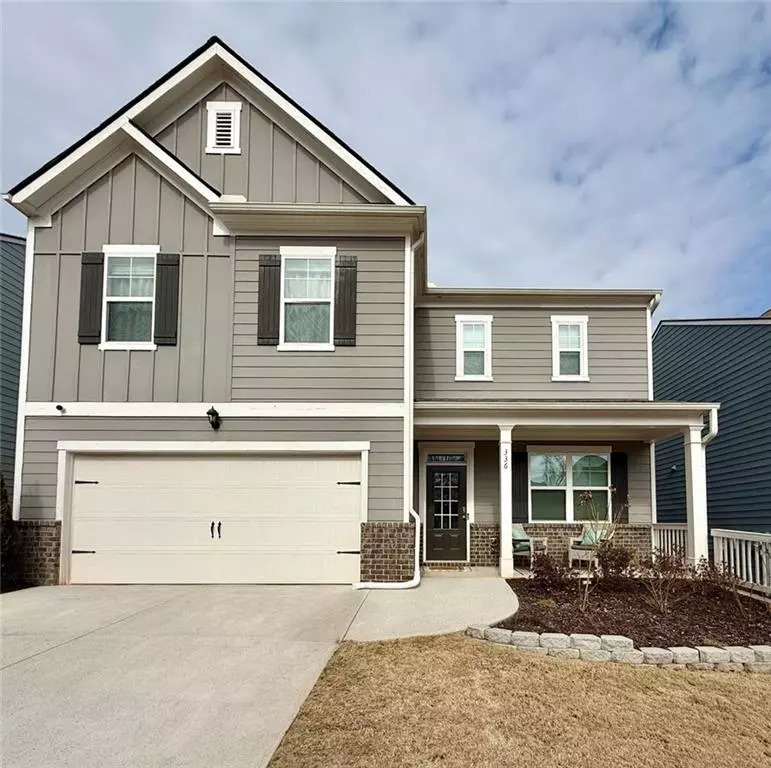336 QUAIL PASS Dawsonville, GA 30534
4 Beds
2.5 Baths
2,382 SqFt
UPDATED:
02/05/2025 08:07 PM
Key Details
Property Type Single Family Home
Sub Type Single Family Residence
Listing Status Coming Soon
Purchase Type For Sale
Square Footage 2,382 sqft
Price per Sqft $203
Subdivision Sosebee Creek
MLS Listing ID 7519971
Style Traditional
Bedrooms 4
Full Baths 2
Half Baths 1
Construction Status Resale
HOA Fees $350
HOA Y/N Yes
Originating Board First Multiple Listing Service
Year Built 2021
Annual Tax Amount $2,527
Tax Year 2023
Lot Size 8,668 Sqft
Acres 0.199
Property Description
MORE PICTURES TO COME THIS WEEKEND - GO AHEAD AND CHECK IT OUT!
Don't miss this incredible opportunity to own a spacious, well-maintained home in Dawsonville, GA, featuring a VA assumable loan at just 2.62% for qualified buyers! Located in a friendly neighborhood with a pool, clubhouse, and playground, this home offers the perfect mix of convenience, comfort, and charm.
Prime Location:
- 1 mile to the nearest grocery store.
- 1 mile to Highway 400 – easy access to shopping, dining, and commuting.
- 2 miles to North Georgia Premium Outlets.
- A short drive to the North Georgia Mountains for hiking, waterfalls, and outdoor adventures.
Charming Exterior & Spacious Lot
- One of the largest lots in the neighborhood – just under 0.2 acres.
- Beautiful azalea & rose garden with a stone retaining wall border in the front.
- Backyard oasis featuring dogwoods, redbuds, a Yoshino cherry tree, and a scarlet oak.
- Plenty of room for outdoor activities without the burden of excessive maintenance.
Open & Modern Main Floor
- Spacious open layout with updated appliances.
- Oversized kitchen island with a sink & breakfast counter.
- Gas fireplace in the main living area.
- Large pantry for ample storage.
- Formal dining area/office space for added versatility.
- Half bath & garage access conveniently located on the main level.
Spacious Upstairs Living
- 4 bedrooms & 2 full bathrooms.
- HUGE Master suite with a spa-like bathroom.
- Double vanities, soaking tub, separate shower, and private toilet room.
- Oversized walk-in closet with a custom built-in closet system.
- Laundry room on the second floor – conveniently next to the master suite.
This home has been lovingly maintained and thoughtfully upgraded, making it move-in ready for its next owner. With an assumable VA loan at an unbeatable 2.62% interest rate, this is a rare opportunity to secure a lower mortgage rate in today's market!
Location
State GA
County Dawson
Lake Name Lanier
Rooms
Bedroom Description Oversized Master
Other Rooms None
Basement None
Dining Room Open Concept
Interior
Interior Features High Ceilings 9 ft Main, Crown Molding, High Speed Internet, Recessed Lighting, Walk-In Closet(s)
Heating Central
Cooling Central Air
Flooring Carpet, Luxury Vinyl
Fireplaces Number 1
Fireplaces Type Insert
Window Features None
Appliance Dishwasher, Disposal
Laundry Laundry Room
Exterior
Exterior Feature None
Parking Features Driveway, Garage
Garage Spaces 2.0
Fence Privacy
Pool None
Community Features Clubhouse, Playground, Pool, Tennis Court(s)
Utilities Available Cable Available, Electricity Available, Natural Gas Available, Sewer Available, Underground Utilities, Water Available
Waterfront Description None
View Neighborhood
Roof Type Shingle
Street Surface Asphalt
Accessibility None
Handicap Access None
Porch Front Porch, Patio
Total Parking Spaces 4
Private Pool false
Building
Lot Description Rectangular Lot
Story Two
Foundation Slab
Sewer Public Sewer
Water Public
Architectural Style Traditional
Level or Stories Two
Structure Type HardiPlank Type
New Construction No
Construction Status Resale
Schools
Elementary Schools Blacks Mill
Middle Schools Dawson County
High Schools Dawson County
Others
Senior Community no
Restrictions true
Special Listing Condition None

