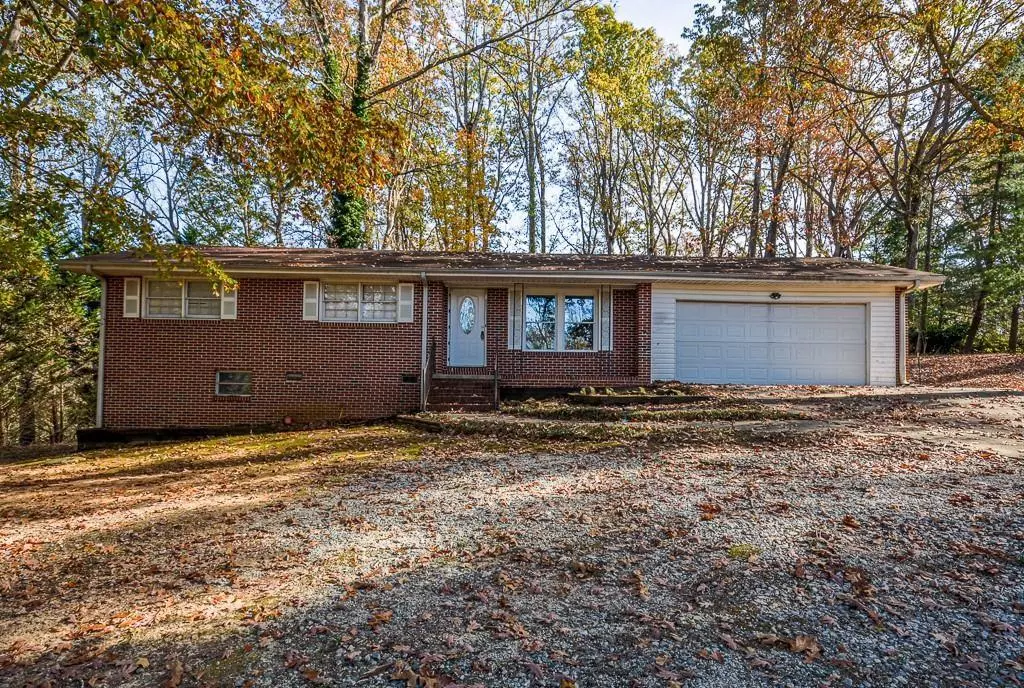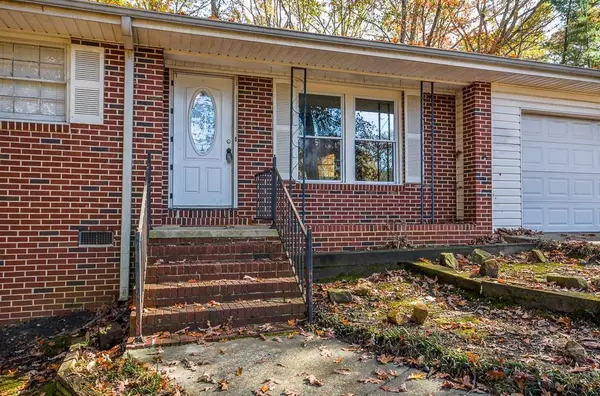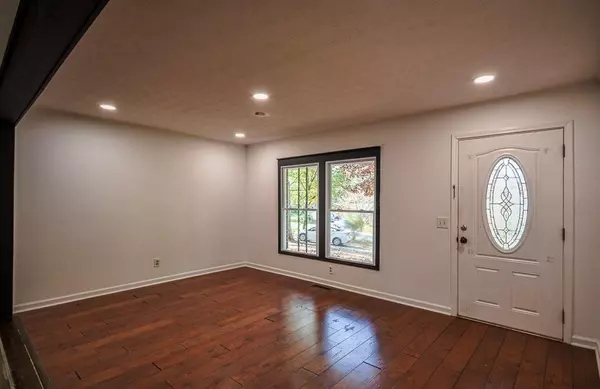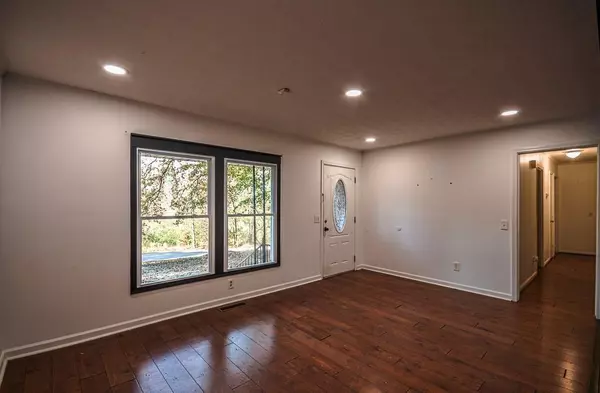5165 Strickland RD Gainesville, GA 30507
3 Beds
2 Baths
1,301 SqFt
UPDATED:
02/06/2025 02:15 AM
Key Details
Property Type Single Family Home
Sub Type Single Family Residence
Listing Status Active
Purchase Type For Sale
Square Footage 1,301 sqft
Price per Sqft $239
Subdivision L J Martin Prop
MLS Listing ID 7520236
Style Traditional
Bedrooms 3
Full Baths 2
Construction Status Resale
HOA Y/N No
Originating Board First Multiple Listing Service
Year Built 1968
Annual Tax Amount $2,782
Tax Year 2024
Lot Size 1.190 Acres
Acres 1.19
Property Description
EASY access to 975 tons of nearby Shopping and Dining. Award-winning Schools! Open the door to a beautiful four bricks ranch that leads to an open concept design with 3 private bedrooms and 2 full baths and unfinished basement with a lot of potential. Kitchen opens to living room with fireplace by dinning area. This Beautiful house is on more than an acre lot. No HOA or rental restrictions. Nice and quiet area. There is a very spacious attached two-car garage . Near downtown Gainesville is the perfect combination comfort and location!Don't miss out on this gem and make this beautiful home yours! Selling As-Is. Two-Year Satisfaction. Buy it & if you're unhappy with your purchase in 24 months, we will sell it for free! Call today and a free One-year Home Warranty can be included And you will never be too far from shops and resturants.
Location
State GA
County Hall
Lake Name None
Rooms
Bedroom Description Master on Main
Other Rooms None
Basement Unfinished
Main Level Bedrooms 3
Dining Room Open Concept
Interior
Interior Features High Ceilings 9 ft Upper, Walk-In Closet(s)
Heating Central, Natural Gas
Cooling Central Air, Electric Air Filter
Flooring Hardwood, Laminate
Fireplaces Number 1
Fireplaces Type Brick, Living Room
Window Features None
Appliance Dishwasher, Disposal, Electric Range, Gas Water Heater, Range Hood, Refrigerator
Laundry In Kitchen, Laundry Room
Exterior
Exterior Feature Storage
Parking Features Driveway, Garage, Garage Door Opener, Storage
Garage Spaces 2.0
Fence Back Yard, Chain Link, Fenced
Pool None
Community Features None
Utilities Available Cable Available, Electricity Available, Natural Gas Available, Other
Waterfront Description None
View Other
Roof Type Shingle
Street Surface Asphalt,Paved
Accessibility Accessible Bedroom, Accessible Doors, Accessible Kitchen, Accessible Kitchen Appliances
Handicap Access Accessible Bedroom, Accessible Doors, Accessible Kitchen, Accessible Kitchen Appliances
Porch Rear Porch
Total Parking Spaces 8
Private Pool false
Building
Lot Description Back Yard
Story One
Foundation Block
Sewer Septic Tank
Water Public
Architectural Style Traditional
Level or Stories One
Structure Type Block,Brick 4 Sides
New Construction No
Construction Status Resale
Schools
Elementary Schools Chestnut Mountain
Middle Schools South Hall
High Schools Johnson - Hall
Others
Senior Community no
Restrictions false
Special Listing Condition None





