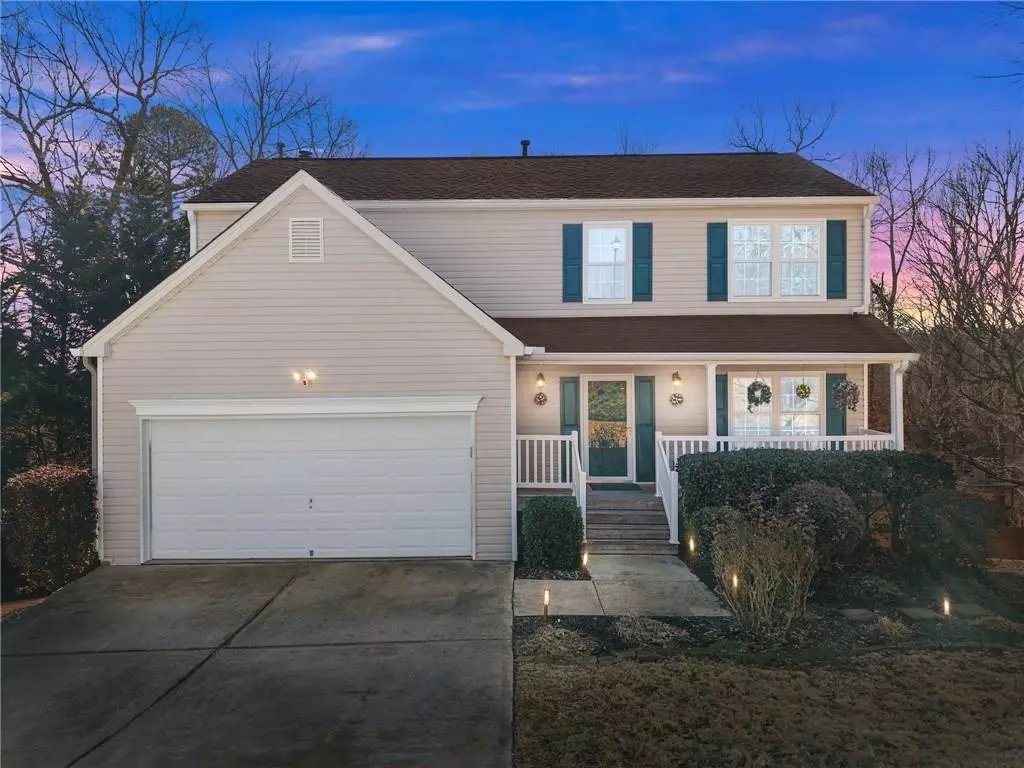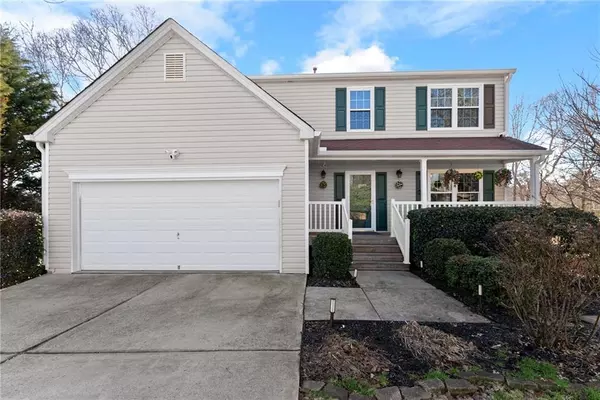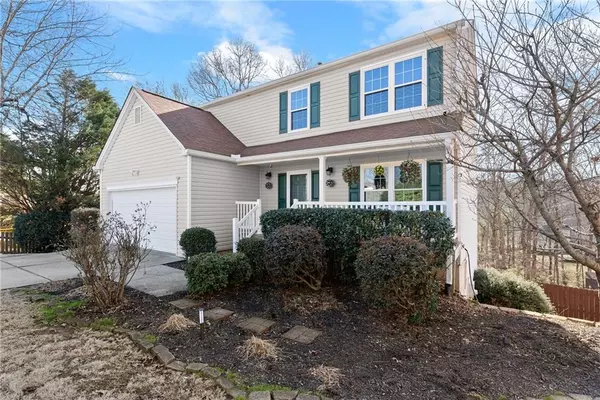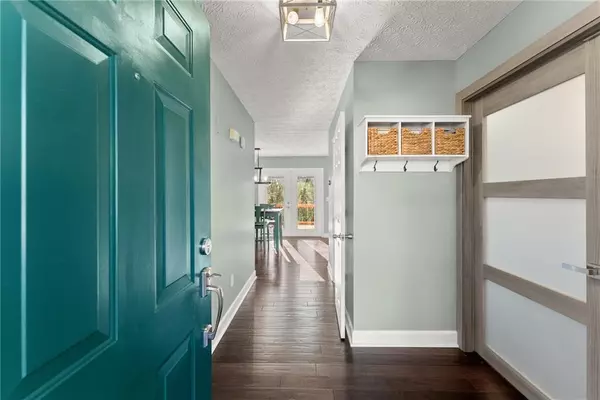8645 River Rock CT Ball Ground, GA 30107
4 Beds
3.5 Baths
1,920 SqFt
UPDATED:
02/07/2025 01:01 PM
Key Details
Property Type Single Family Home
Sub Type Single Family Residence
Listing Status Active
Purchase Type For Sale
Square Footage 1,920 sqft
Price per Sqft $234
Subdivision River Hill
MLS Listing ID 7519628
Style Traditional
Bedrooms 4
Full Baths 3
Half Baths 1
Construction Status Resale
HOA Fees $450
HOA Y/N Yes
Originating Board First Multiple Listing Service
Year Built 2001
Annual Tax Amount $2,735
Tax Year 2024
Lot Size 0.460 Acres
Acres 0.46
Property Description
As you approach, the inviting rocking chair front porch sets the tone for the warmth and comfort that awaits inside. Step through the front door to discover a completely updated, open kitchen and dining area, perfect for both daily living and entertaining.
The main level boasts an oversized family room with wood burning fireplace with custom built-ins and an additional functional space for an office, study or enclosed area providing ample space for gatherings and special occasions.
The finished basement adds versatility to the home, offering additional living space, including a kitchenette, full bathroom and oversized bedroom along with a theater room completely ready to watch all your favorite movies. Don't forget - you can also entertain guests on the screened patio that leads to the oversized yard.
Situated on an oversized 0.46-acre lot, the expansive yard provides endless opportunities for outdoor activities, gardening, storage, snuggling around the fire pit area or simply enjoying the serene surroundings.
Every detail of this home has been carefully considered, ensuring a move-in-ready experience for its new owners. Don't miss the chance to make this exceptional property your own. Seller's are also offering a home warranty
Location
State GA
County Forsyth
Lake Name None
Rooms
Bedroom Description Split Bedroom Plan,Other
Other Rooms Shed(s), Storage, Other
Basement Exterior Entry, Finished, Finished Bath, Full, Interior Entry
Dining Room Separate Dining Room, Other
Interior
Interior Features Bookcases, Entrance Foyer, High Ceilings 9 ft Main, High Speed Internet, Smart Home, Walk-In Closet(s), Other
Heating Forced Air, Natural Gas, Zoned
Cooling Ceiling Fan(s), Central Air, Zoned
Flooring Carpet, Hardwood, Other
Fireplaces Number 1
Fireplaces Type Family Room, Gas Log, Gas Starter, Living Room
Window Features Insulated Windows
Appliance Dishwasher, Disposal, Gas Cooktop, Gas Range, Microwave, Self Cleaning Oven
Laundry In Hall, Laundry Room, Upper Level, Other
Exterior
Exterior Feature Private Entrance, Private Yard, Rain Gutters, Storage
Parking Features Driveway, Garage, Garage Door Opener, Garage Faces Front, Kitchen Level
Garage Spaces 2.0
Fence Back Yard, Fenced, Privacy, Wood
Pool None
Community Features Homeowners Assoc, Near Schools, Near Trails/Greenway, Pool, Street Lights
Utilities Available Cable Available, Electricity Available, Natural Gas Available, Underground Utilities, Water Available
Waterfront Description None
View Neighborhood, Trees/Woods, Other
Roof Type Shingle
Street Surface Paved
Accessibility None
Handicap Access None
Porch Covered, Deck, Front Porch, Patio, Rear Porch, Screened
Private Pool false
Building
Lot Description Back Yard, Cul-De-Sac, Sloped
Story Three Or More
Foundation Concrete Perimeter
Sewer Septic Tank
Water Public
Architectural Style Traditional
Level or Stories Three Or More
Structure Type Vinyl Siding
New Construction No
Construction Status Resale
Schools
Elementary Schools Matt
Middle Schools Liberty - Forsyth
High Schools North Forsyth
Others
HOA Fee Include Swim,Tennis
Senior Community no
Restrictions false
Tax ID 048 139
Ownership Fee Simple
Financing no
Special Listing Condition None
Virtual Tour https://www.zillow.com/view-imx/c20947b7-3a51-448e-9c9f-9627b3c437ad?setAttribution=mls&wl=true&initialViewType=pano&utm_source=dashboard





