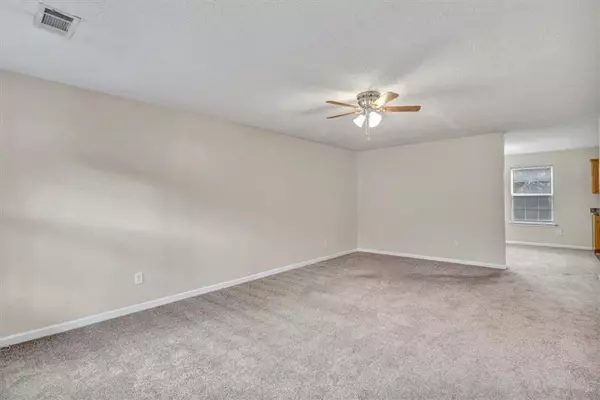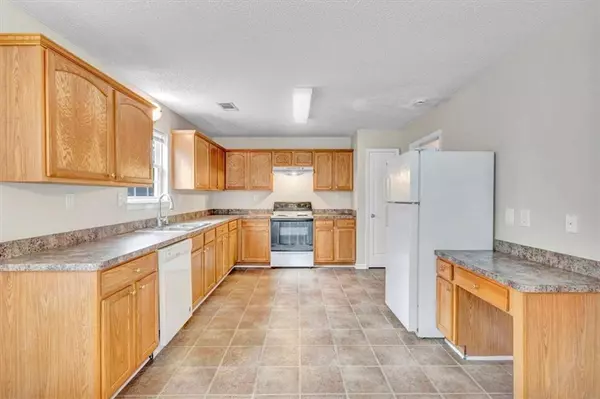6130 HICKORY LANE DR Union City, GA 30291
3 Beds
2.5 Baths
1,834 SqFt
UPDATED:
02/11/2025 09:17 AM
Key Details
Property Type Single Family Home
Sub Type Single Family Residence
Listing Status Active
Purchase Type For Sale
Square Footage 1,834 sqft
Price per Sqft $136
Subdivision Hickory Lane
MLS Listing ID 7522594
Style Traditional
Bedrooms 3
Full Baths 2
Half Baths 1
Construction Status Resale
HOA Fees $780
HOA Y/N Yes
Originating Board First Multiple Listing Service
Year Built 2004
Annual Tax Amount $2,810
Tax Year 2023
Lot Size 3,746 Sqft
Acres 0.086
Property Description
Welcome to this beautiful 3-bedroom, 2.5 bathroom single family home, offering the perfect
combination of modern convenience and cozy charm! From the moment you walk in, you will love the spacious living room that flows into the open design of the connected dining room and kitchen area that is perfect for entertaining and everyday living. Upstairs the Master bedroom features a vaulted ceiling along with an inviting en suite complete with a double vanity, soaking tub, separate shower, and walk-in closet. Two additional bedrooms located on the opposite side of the home share a second full bathroom. Enjoy the privacy of your covered patio that leads to the backyard that is fit for gatherings, relaxing or creating your own oasis. Nestled in a family-friendly community, this home is ideal for a first-time homebuyer or a savvy investor looking to add quality to your portfolio. Additional features include a 1 car garage and convenient location that offers easy access to schools, highways, restaurants and shopping. Plus this home is located close to the airport making travel a breeze! ** Will not last long!** Schedule your showing today. **Priced to sell!!** Do not miss this opportunity!!! Ask about **Down Payment Assistance** from our preferred lender!
Location
State GA
County Fulton
Lake Name None
Rooms
Bedroom Description Oversized Master
Other Rooms None
Basement None
Dining Room Separate Dining Room
Interior
Interior Features High Ceilings 10 ft Main, Double Vanity, Walk-In Closet(s), Vaulted Ceiling(s)
Heating Central, Electric, Heat Pump
Cooling Central Air, Ceiling Fan(s), Electric
Flooring Vinyl
Fireplaces Type None
Window Features Double Pane Windows
Appliance Dishwasher, Electric Range, Refrigerator, Electric Water Heater
Laundry Laundry Closet, Main Level, In Hall
Exterior
Exterior Feature Rain Gutters, Private Yard, Private Entrance
Parking Features Attached, Driveway, Garage, Garage Faces Front, Kitchen Level, Level Driveway
Garage Spaces 1.0
Fence None
Pool None
Community Features Public Transportation
Utilities Available Electricity Available, Sewer Available
Waterfront Description None
View Neighborhood
Roof Type Composition
Street Surface Asphalt
Accessibility None
Handicap Access None
Porch None
Total Parking Spaces 1
Private Pool false
Building
Lot Description Back Yard, Landscaped, Level, Private, Front Yard, Rectangular Lot
Story Two
Foundation Slab
Sewer Public Sewer
Water Public
Architectural Style Traditional
Level or Stories Two
Structure Type Vinyl Siding
New Construction No
Construction Status Resale
Schools
Elementary Schools Oakley
Middle Schools Bear Creek - Fulton
High Schools Creekside
Others
Senior Community no
Restrictions false
Acceptable Financing Cash, 1031 Exchange, FHA, VA Loan, Conventional
Listing Terms Cash, 1031 Exchange, FHA, VA Loan, Conventional
Special Listing Condition None





