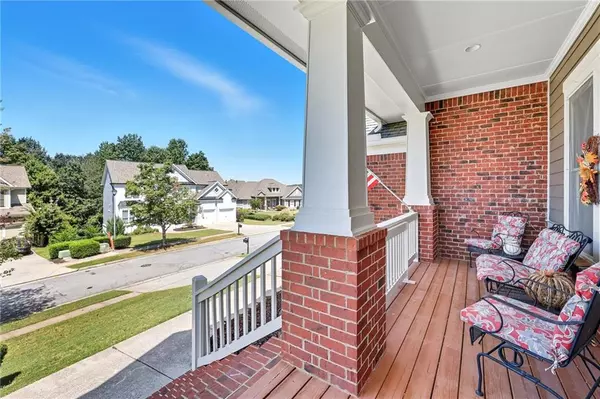
7507 Brookstone CIR Flowery Branch, GA 30542
5 Beds
3.5 Baths
3,954 SqFt
UPDATED:
Key Details
Property Type Single Family Home
Sub Type Single Family Residence
Listing Status Active
Purchase Type For Sale
Square Footage 3,954 sqft
Price per Sqft $151
Subdivision Sterling On The Lake
MLS Listing ID 7647760
Style Craftsman
Bedrooms 5
Full Baths 3
Half Baths 1
Construction Status Resale
HOA Fees $132/mo
HOA Y/N Yes
Year Built 2006
Annual Tax Amount $5,550
Tax Year 2024
Lot Size 0.270 Acres
Acres 0.27
Property Sub-Type Single Family Residence
Source First Multiple Listing Service
Property Description
Tucked on a quiet, family-friendly street, the property boasts a steep driveway that leads to an oversized garage with a surprising amount of extra space — perfect for larger vehicles, trash can storage, and more.
Inside, you'll find an open floor plan filled with natural light, creating a warm and inviting atmosphere. The chef's kitchen features a Gas Flex Duo Range with dual doors (also prepped for electric if preferred), granite countertops, and plenty of prep space for hosting family get-togethers or parties with friends.
Upstairs, a private guest or teen suite offers comfort and privacy, while the spacious primary suite includes a cozy sitting/reading area for your own retreat.
The basement offers even more versatility, with space for a shop or hobby area plus a side entrance to a fully equipped dog grooming business — freshly cleaned by Stanley Steamer and available for sale separately as a profitable turnkey opportunity.
Relax in the peaceful backyard on your screened-in porch. You are surrounded by great neighbors that are there to lend a hand. Here, you're not just buying a home — you're buying a lifestyle. Enjoy neighborhood concerts, fireworks, community events, pools with lifeguards, and endless outdoor activities like kayaking, walking trails, tennis, and pickleball.
Come see why life is better at Sterling on the Lake — this home is ready to welcome you!
Location
State GA
County Hall
Area Sterling On The Lake
Lake Name None
Rooms
Bedroom Description Master on Main,Split Bedroom Plan
Other Rooms None
Basement Full, Unfinished
Main Level Bedrooms 4
Dining Room Separate Dining Room
Kitchen Pantry, View to Family Room
Interior
Interior Features Bookcases, High Ceilings 9 ft Lower, High Ceilings 9 ft Main, High Ceilings 9 ft Upper, High Speed Internet, Walk-In Closet(s)
Heating Heat Pump, Natural Gas
Cooling Ceiling Fan(s), Heat Pump
Flooring Hardwood
Fireplaces Number 1
Fireplaces Type Blower Fan, Gas Starter, Glass Doors, Living Room
Equipment None
Window Features None
Appliance Dishwasher, Disposal, Gas Range, Gas Water Heater, Microwave, Refrigerator, Self Cleaning Oven
Laundry Lower Level, Main Level
Exterior
Exterior Feature Other
Parking Features Attached, Garage
Garage Spaces 2.0
Fence None
Pool None
Community Features Clubhouse, Dry Dock, Fishing, Homeowners Assoc, Lake, Near Trails/Greenway, Park, Playground, Pool, Street Lights, Tennis Court(s)
Utilities Available Natural Gas Available, Sewer Available, Water Available
Waterfront Description None
View Y/N Yes
View Rural
Roof Type Composition
Street Surface Paved
Accessibility None
Handicap Access None
Porch None
Private Pool false
Building
Lot Description Landscaped
Story One and One Half
Foundation Block
Sewer Public Sewer
Water Public
Architectural Style Craftsman
Level or Stories One and One Half
Structure Type Brick Veneer
Construction Status Resale
Schools
Elementary Schools Spout Springs
Middle Schools C.W. Davis
High Schools Flowery Branch
Others
HOA Fee Include Swim,Tennis,Trash
Senior Community no
Restrictions true
Tax ID 15047 000559
Virtual Tour https://photos.dronetoursolutions.com/sites/vekzzjq/unbranded

GET MORE INFORMATION






