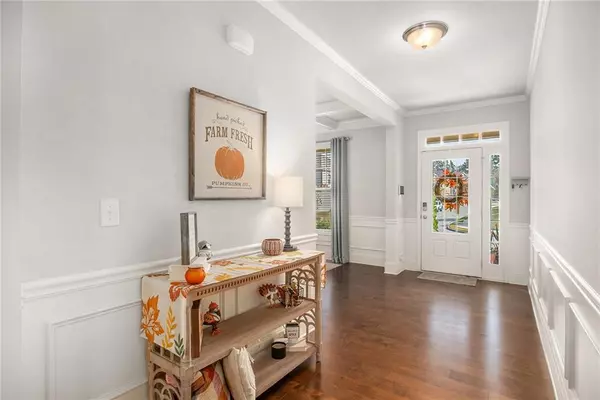
2114 Sorrento CT Buford, GA 30519
4 Beds
3 Baths
3,300 SqFt
UPDATED:
Key Details
Property Type Single Family Home
Sub Type Single Family Residence
Listing Status Active
Purchase Type For Sale
Square Footage 3,300 sqft
Price per Sqft $171
Subdivision Lakeview At Hamilton Mill
MLS Listing ID 7669043
Style Traditional
Bedrooms 4
Full Baths 3
Construction Status Resale
HOA Fees $960/ann
HOA Y/N Yes
Year Built 2018
Annual Tax Amount $8,705
Tax Year 2024
Lot Size 6,534 Sqft
Acres 0.15
Property Sub-Type Single Family Residence
Source First Multiple Listing Service
Property Description
Upstairs, the Large Loft area offers a flexible space with a closet and can be made into a 5th bedroom plus three additional bedrooms and two full bathrooms. The primary suite is a true retreat, with space for a sitting area, tray ceilings, double door entry, and a huge walk in closet that connects to the laundry room! Its spa-like bath includes dual sinks, a soaking tub, a separate shower, and a water closet, while the secondary bathroom also has dual sinks and a tub with shower.
The fenced backyard is ideal for relaxing or entertaining. A two tiered landscape creates a beautiful setting, and the covered patio and stone patio with a built in firepit make evenings outdoors cozy and inviting. The Patio Concrete is extended all the way to the Fence!!! The garage is equipped with a Tesla charger, adding convenience for electric vehicle owners. This home combines elegance, comfort, and practical living in a welcoming, convenient community.
Discounted rate options and no lender fee future refinancing may be available for qualified buyers of this home.
Location
State GA
County Gwinnett
Area Lakeview At Hamilton Mill
Lake Name None
Rooms
Bedroom Description Oversized Master,Other
Other Rooms None
Basement None
Main Level Bedrooms 1
Dining Room Separate Dining Room
Kitchen Breakfast Bar, Breakfast Room, Cabinets White, Eat-in Kitchen, Kitchen Island, Pantry Walk-In, Stone Counters, View to Family Room
Interior
Interior Features Coffered Ceiling(s), Crown Molding, Double Vanity, Entrance Foyer, Recessed Lighting, Walk-In Closet(s)
Heating Central, Forced Air, Natural Gas, Zoned
Cooling Ceiling Fan(s), Central Air
Flooring Carpet, Hardwood, Tile
Fireplaces Number 1
Fireplaces Type Factory Built, Living Room
Equipment None
Window Features Double Pane Windows
Appliance Dishwasher, Dryer, Gas Cooktop, Gas Oven, Microwave, Refrigerator
Laundry Laundry Room, Upper Level
Exterior
Exterior Feature Rain Gutters, Other
Parking Features Attached, Driveway, Garage, Garage Faces Front
Garage Spaces 2.0
Fence Back Yard, Wood
Pool None
Community Features Clubhouse, Dog Park, Homeowners Assoc, Near Schools, Near Shopping, Playground, Pool, Tennis Court(s)
Utilities Available Electricity Available, Natural Gas Available, Sewer Available, Water Available
Waterfront Description None
View Y/N Yes
View Neighborhood
Roof Type Composition,Shingle
Street Surface Paved
Accessibility None
Handicap Access None
Porch Covered, Patio
Private Pool false
Building
Lot Description Back Yard, Front Yard, Landscaped, Level
Story Two
Foundation Slab
Sewer Public Sewer
Water Public
Architectural Style Traditional
Level or Stories Two
Structure Type Brick Front,Cement Siding
Construction Status Resale
Schools
Elementary Schools Ivy Creek
Middle Schools Jones
High Schools Seckinger
Others
HOA Fee Include Swim,Tennis
Senior Community no
Restrictions false
Tax ID R1002A349
Acceptable Financing Cash, Conventional, FHA, VA Loan
Listing Terms Cash, Conventional, FHA, VA Loan
Virtual Tour https://virtual-tours.vr-360-tour.com/e/RroBmgBLS40/e?accessibility=false&dimensions=false&hidelive=true&share_button=false&t_3d_model_dimensions=false

GET MORE INFORMATION






