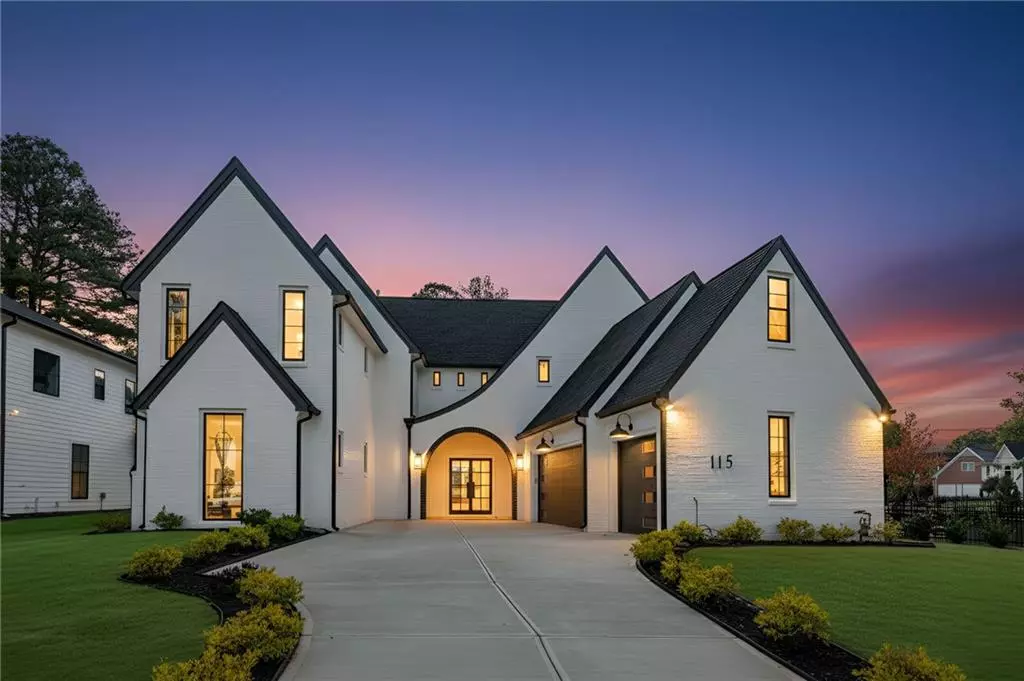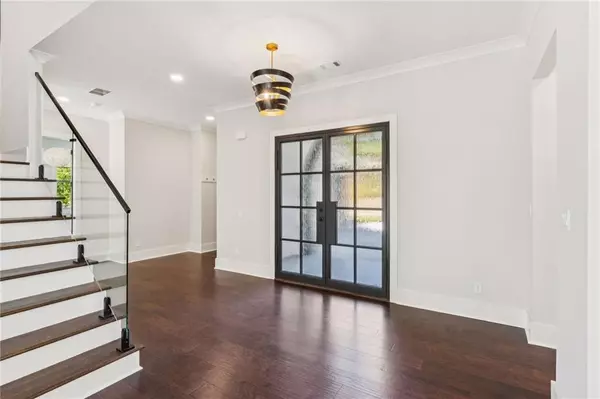
115 Thome DR Alpharetta, GA 30022
5 Beds
5.5 Baths
4,643 SqFt
Open House
Sat Nov 01, 1:00pm - 3:00pm
Sun Nov 02, 11:00am - 2:00pm
UPDATED:
Key Details
Property Type Single Family Home
Sub Type Single Family Residence
Listing Status Active
Purchase Type For Sale
Square Footage 4,643 sqft
Price per Sqft $333
Subdivision Akunna Court
MLS Listing ID 7670572
Style European,Traditional
Bedrooms 5
Full Baths 5
Half Baths 1
Construction Status New Construction
HOA Fees $1,500/ann
HOA Y/N Yes
Year Built 2025
Tax Year 2025
Lot Size 0.280 Acres
Acres 0.28
Property Sub-Type Single Family Residence
Source First Multiple Listing Service
Property Description
Experience refined luxury and modern design at 115 Thome Drive, an elegant custom-built residence in the heart of Alpharetta. Every space in this home reflects intentional craftsmanship, elevated finishes, and seamless indoor-outdoor living. Step through the grand foyer and into a two-story family room filled with natural light from soaring windows and glass sliders that open directly to a private patio and lush lawn — perfect for effortless entertaining or quiet evenings outdoors. The open-concept layout connects the family room to a chef's kitchen featuring professional-grade Thermador appliances, custom cabinetry, quartz countertops, and an oversized island ideal for gatherings and culinary creativity.The main-level owner's retreat serves as a sanctuary with spa-inspired finishes a freestanding soaking tub, walk-in shower, dual vanities, and a generous walk-in closet (with the opportunity for your own custom-designed system included with a full-price offer). Upstairs, discover four spacious secondary bedrooms, each with its own private en suite bath, offering comfort and privacy for family and guests. The expansive loft adds flexibility for a game room, media space, or second living area, while a secondary laundry room enhances convenience.Throughout the home, you'll find wide-plank hardwood flooring, designer lighting, and architectural accents that elevate the modern farmhouse aesthetic. Large glass doors connect the interior to the outdoor living terrace, where you can enjoy al fresco dining, weekend gatherings, or peaceful mornings surrounded by manicured green space. Located just minutes from Downtown Alpharetta, Avalon, and top-rated schools, this home combines luxury, convenience, and timeless style. Priced below recent appraised value, 115 Thome Drive represents an exceptional opportunity to own a one-of-a-kind custom home designed for both elegance and everyday living.
Schedule your private tour today and experience where craftsmanship meets comfort in the heart of Alpharetta.
Location
State GA
County Fulton
Area Akunna Court
Lake Name None
Rooms
Bedroom Description Master on Main,Oversized Master
Other Rooms None
Basement None
Main Level Bedrooms 1
Dining Room Open Concept, Seats 12+
Kitchen Breakfast Bar, Cabinets White, Eat-in Kitchen, Pantry Walk-In, Solid Surface Counters, View to Family Room
Interior
Interior Features Bookcases, Crown Molding, Double Vanity, Entrance Foyer, Entrance Foyer 2 Story, High Ceilings 10 ft Main, High Speed Internet, His and Hers Closets, Recessed Lighting, Walk-In Closet(s)
Heating Central, Natural Gas
Cooling Central Air
Flooring Ceramic Tile, Hardwood
Fireplaces Number 1
Fireplaces Type Gas Starter
Equipment None
Window Features Double Pane Windows
Appliance Dishwasher, Disposal, Gas Range, Microwave, Refrigerator, Self Cleaning Oven
Laundry In Hall, Laundry Room, Main Level, Upper Level
Exterior
Exterior Feature Private Entrance
Parking Features Garage
Garage Spaces 3.0
Fence None
Pool None
Community Features Near Schools, Near Shopping, Street Lights
Utilities Available Cable Available, Electricity Available, Natural Gas Available, Phone Available, Sewer Available
Waterfront Description None
View Y/N Yes
View Other
Roof Type Composition,Shingle
Street Surface Paved
Accessibility None
Handicap Access None
Porch Patio
Private Pool false
Building
Lot Description Corner Lot, Cul-De-Sac
Story Two
Foundation Slab
Sewer Public Sewer
Water Public
Architectural Style European, Traditional
Level or Stories Two
Structure Type Brick,Brick 3 Sides
Construction Status New Construction
Schools
Elementary Schools Dolvin
Middle Schools Autrey Mill
High Schools Johns Creek
Others
HOA Fee Include Maintenance Structure,Reserve Fund
Senior Community no
Restrictions false
Tax ID 11 006000361406
Acceptable Financing Cash, Conventional, FHA, VA Loan
Listing Terms Cash, Conventional, FHA, VA Loan
Virtual Tour https://tours.localflavorfilms.com/sites/lnpgkex/unbranded

GET MORE INFORMATION






