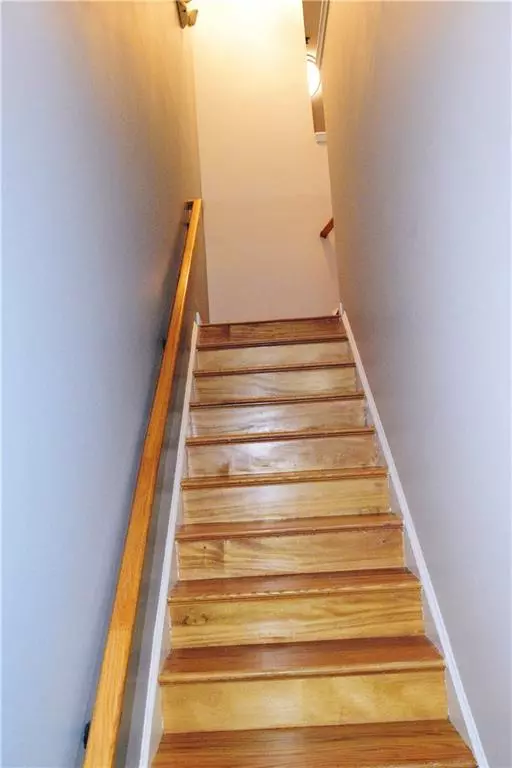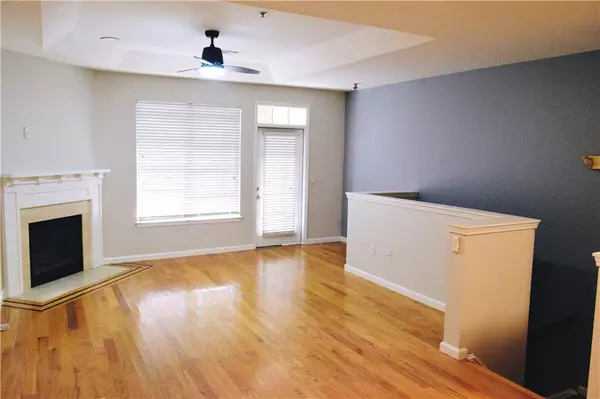
3500 Sweetwater RD #424 Duluth, GA 30096
2 Beds
2 Baths
UPDATED:
Key Details
Property Type Condo
Sub Type Condominium
Listing Status Active
Purchase Type For Rent
Subdivision Newbury Park
MLS Listing ID 7674372
Style A-Frame,French Provincial,Traditional
Bedrooms 2
Full Baths 2
HOA Y/N No
Year Built 2006
Available Date 2025-10-31
Property Sub-Type Condominium
Source First Multiple Listing Service
Property Description
Modern Comfort & Smart Living in Gated Duluth Community! Welcome to 3500 Sweetwater Rd #424 - a beautifully upgraded 2-bedroom, 2-bathroom condo located in a quiet, gated community. Modern kitchen with updated backsplash and brand-new stainless steel appliances (refrigerator and stove) Upgraded primary bathroom featuring a contemporary modern barn door All-new light fixtures throughout the home . Wi-Fi-enabled smart light switches - control lights from anywhere in the world Nest smart thermostat for efficient climate control Freshly painted interior - clean, bright, and move-in ready Recently pressure-washed exterior for excellent curb appeal Located in the bubbling, fast-growing area of Duluth - close to shopping, dining, and major access roads Access to a community pool and gated entry for added security This home offers a perfect blend of peace, convenience, and cutting-edge smart features. It's truly the only unit with this level of upgrades-so don't miss your chance! Come see it today-be prepared to be blown away!
Location
State GA
County Gwinnett
Area Newbury Park
Lake Name None
Rooms
Bedroom Description None
Other Rooms None
Basement None
Dining Room Dining L, Open Concept
Kitchen Breakfast Bar, Cabinets Stain, Pantry, Pantry Walk-In, Solid Surface Counters, Tile Counters, View to Family Room
Interior
Interior Features Double Vanity, Entrance Foyer, High Speed Internet, Tray Ceiling(s), Walk-In Closet(s)
Heating Forced Air
Cooling Ceiling Fan(s), Central Air, Electric
Flooring Ceramic Tile, Hardwood, Tile
Fireplaces Number 1
Fireplaces Type Family Room, Gas Log
Equipment None
Window Features Double Pane Windows,ENERGY STAR Qualified Windows,Insulated Windows
Appliance Dishwasher, Disposal, Dryer, Electric Water Heater, Microwave, Refrigerator, Washer
Laundry In Kitchen, Laundry Closet
Exterior
Exterior Feature Balcony, Rain Gutters
Parking Features Attached, Garage
Garage Spaces 2.0
Fence None
Pool None
Community Features Gated, Homeowners Assoc, Near Public Transport, Near Schools, Near Shopping, Pool, Sidewalks, Street Lights
Utilities Available Cable Available, Electricity Available, Natural Gas Available
Waterfront Description None
View Y/N Yes
View Pool
Roof Type Composition
Street Surface Asphalt,Concrete,Paved
Accessibility None
Handicap Access None
Porch Deck, Screened
Total Parking Spaces 2
Private Pool false
Building
Lot Description Corner Lot, Level
Story One and One Half
Architectural Style A-Frame, French Provincial, Traditional
Level or Stories One and One Half
Structure Type Cedar,Wood Siding
Schools
Elementary Schools Corley
Middle Schools Berkmar
High Schools Berkmar
Others
Senior Community no

GET MORE INFORMATION






