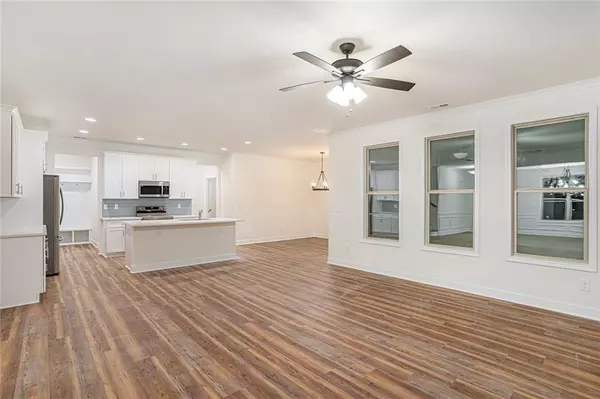
210 Parker DR Mcdonough, GA 30253
5 Beds
4 Baths
0.7 Acres Lot
UPDATED:
Key Details
Property Type Single Family Home
Sub Type Single Family Residence
Listing Status Active
Purchase Type For Sale
MLS Listing ID 7682395
Style Traditional
Bedrooms 5
Full Baths 4
Construction Status New Construction
HOA Y/N No
Year Built 2025
Annual Tax Amount $3,637
Tax Year 2025
Lot Size 0.700 Acres
Acres 0.7
Property Sub-Type Single Family Residence
Source First Multiple Listing Service
Property Description
The main level features an inviting open-concept layout perfect for entertaining. A spacious dining area flows seamlessly into the great room, highlighted by an elegant electric fireplace and abundant natural light. The gourmet kitchen is a true showstopper with white soft-close cabinets and drawers, quartz countertops, a subway tile backsplash, stainless steel appliances, and a walk-in pantry. Enjoy casual dining in the sunny breakfast nook overlooking the private, tree-lined backyard, or step outside to relax on the covered rear porch. Also on the main level is a bedroom and full bath that provide flexibility for a home office or guests.
Upstairs, discover a thoughtfully designed layout featuring three additional bedrooms, including one with its own private bath. The luxurious master suite offers a spa-like bathroom complete with a soaking tub, separate tiled shower, double vanities, water closet, and a large walk-in closet. Completing the upper level is the convenience of a laundry room equipped with a sink and a cozy loft area providing the perfect space for relaxation or recreation.
Modern design, a prime location, and no HOA — offers the perfect blend of style and convenience. Don't miss your chance to call this beautiful property home!
Location
State GA
County Henry
Area None
Lake Name None
Rooms
Bedroom Description Other
Other Rooms Other
Basement None
Main Level Bedrooms 1
Dining Room Great Room
Kitchen Cabinets White, Eat-in Kitchen, Kitchen Island, Cabinets Other, Stone Counters, View to Family Room, Pantry Walk-In
Interior
Interior Features Double Vanity, Walk-In Closet(s), Recessed Lighting
Heating Electric
Cooling Central Air
Flooring Carpet, Ceramic Tile, Luxury Vinyl
Fireplaces Number 1
Fireplaces Type Electric, Family Room
Equipment None
Window Features Insulated Windows,Double Pane Windows
Appliance Dishwasher, ENERGY STAR Qualified Appliances, Microwave, Refrigerator, Electric Oven
Laundry Laundry Room, Other
Exterior
Exterior Feature Private Yard, Other
Parking Features Garage, Attached
Garage Spaces 2.0
Fence None
Pool None
Community Features Near Shopping
Utilities Available Electricity Available, Water Available
Waterfront Description None
View Y/N Yes
View Trees/Woods
Roof Type Shingle,Other
Street Surface Paved
Accessibility None
Handicap Access None
Porch Front Porch, Patio, Covered, Rear Porch
Total Parking Spaces 8
Private Pool false
Building
Lot Description Level, Private
Story Two
Foundation Slab
Sewer Septic Tank
Water Well, Private
Architectural Style Traditional
Level or Stories Two
Structure Type HardiPlank Type,Wood Siding
Construction Status New Construction
Schools
Elementary Schools Walnut Creek
Middle Schools Mcdonough
High Schools Mcdonough
Others
Senior Community no
Restrictions false
Tax ID 10601019030

GET MORE INFORMATION






