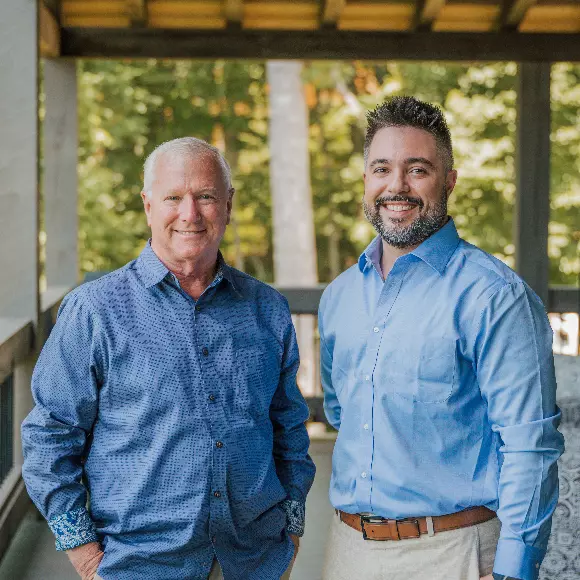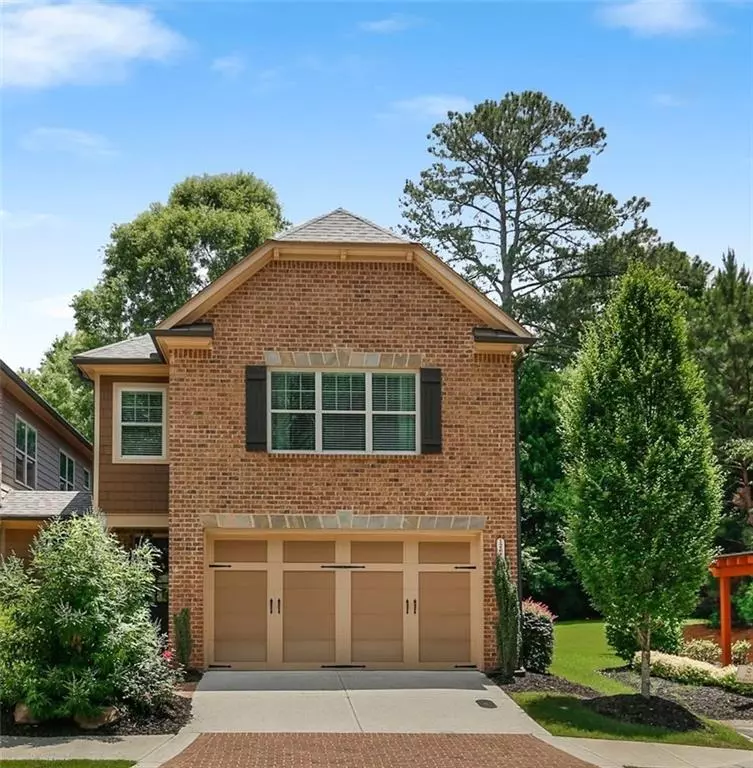$525,000
$485,000
8.2%For more information regarding the value of a property, please contact us for a free consultation.
12667 Archmont TRCE Alpharetta, GA 30009
4 Beds
3.5 Baths
2,425 SqFt
Key Details
Sold Price $525,000
Property Type Single Family Home
Sub Type Single Family Residence
Listing Status Sold
Purchase Type For Sale
Square Footage 2,425 sqft
Price per Sqft $216
Subdivision Henderson Landing
MLS Listing ID 6901336
Sold Date 07/21/21
Style Traditional
Bedrooms 4
Full Baths 3
Half Baths 1
Construction Status Resale
HOA Fees $200
HOA Y/N Yes
Originating Board FMLS API
Year Built 2014
Annual Tax Amount $4,489
Tax Year 2020
Lot Size 3,397 Sqft
Acres 0.078
Property Description
Nestled within the sought-after gated community of Henderson Landing, this craftsman charmer is like new and truly move-in ready. Step in to be greeted by glowing hardwood flooring flowing throughout the open concept main level. Extensive moldings and coffered ceilings add an executive touch without losing the warmth of "home" The separate dining area and fireside great room are open to the chef's kitchen with plenty of room for your largest gatherings. Don't miss the oversized walk-in pantry, an unexpected bonus! The luxurious second-level primary suite includes an expansive spa bathroom and two walk-in closets. Three more cheery bedrooms are also on the second level, two that share a convenient jack and jill bath with a double sink vanity and one with its own ensuite. The additional upstairs loft adds even more living space or use for today's must-have home office. Walk out to your very own backyard oasis with an impressive landscaped garden and soothing water feature. The tranquil gazebo is the perfect spot to sit back and decompress!This home has both beauty and brains, equipped with Nest thermostats, and a choice of ADP or SimpliSafe alarm systems, Nest Hello Video Doorbell, as well as Xfinity/Comcast cable or DirecTV dish. Superb location close to the vibrant Alpharetta Town Center, Avalon, and Wills Park. Easy access to GA-400 for a stress-free commute. Don't miss the 3-D tour!
Location
State GA
County Fulton
Area 13 - Fulton North
Lake Name None
Rooms
Bedroom Description Oversized Master
Other Rooms Gazebo
Basement None
Dining Room Separate Dining Room
Interior
Interior Features Double Vanity, High Speed Internet, Walk-In Closet(s)
Heating Central, Electric
Cooling Ceiling Fan(s), Central Air
Flooring Hardwood
Fireplaces Number 1
Fireplaces Type Family Room, Gas Log
Window Features Insulated Windows
Appliance Dishwasher, Disposal, Double Oven, Electric Water Heater, Gas Cooktop, Microwave, Refrigerator
Laundry Laundry Room, Upper Level
Exterior
Exterior Feature Garden, Private Front Entry, Private Rear Entry, Private Yard, Other
Parking Features Garage, Garage Door Opener, Garage Faces Front, Kitchen Level
Garage Spaces 2.0
Fence Back Yard, Fenced, Wood
Pool None
Community Features Homeowners Assoc
Utilities Available Cable Available, Electricity Available, Natural Gas Available, Phone Available, Sewer Available, Water Available
Waterfront Description None
View Other
Roof Type Composition, Shingle
Street Surface Asphalt
Accessibility None
Handicap Access None
Porch None
Total Parking Spaces 2
Building
Lot Description Corner Lot, Landscaped, Private
Story Two
Sewer Public Sewer
Water Public
Architectural Style Traditional
Level or Stories Two
Structure Type Other
New Construction No
Construction Status Resale
Schools
Elementary Schools Manning Oaks
Middle Schools Hopewell
High Schools Cambridge
Others
HOA Fee Include Maintenance Grounds, Trash, Water
Senior Community no
Restrictions false
Tax ID 22 496011233081
Ownership Fee Simple
Financing no
Special Listing Condition None
Read Less
Want to know what your home might be worth? Contact us for a FREE valuation!

Our team is ready to help you sell your home for the highest possible price ASAP

Bought with Harry Norman Realtors
