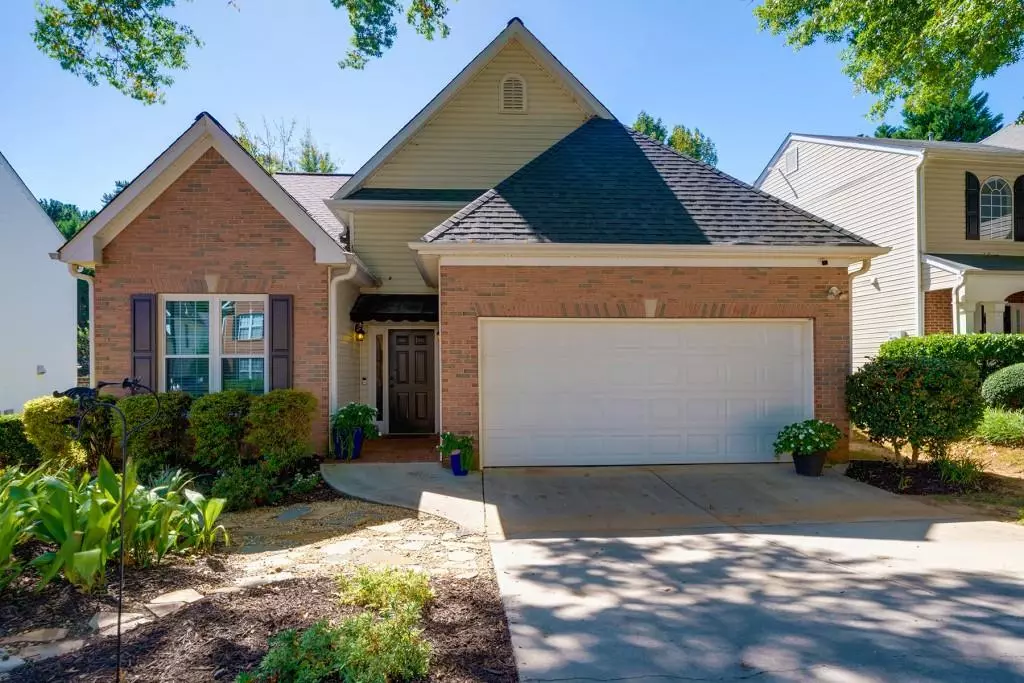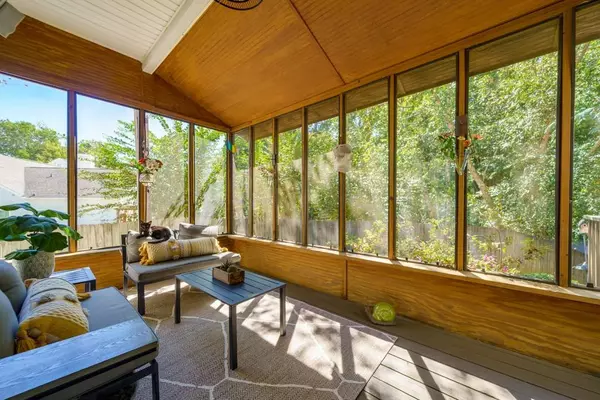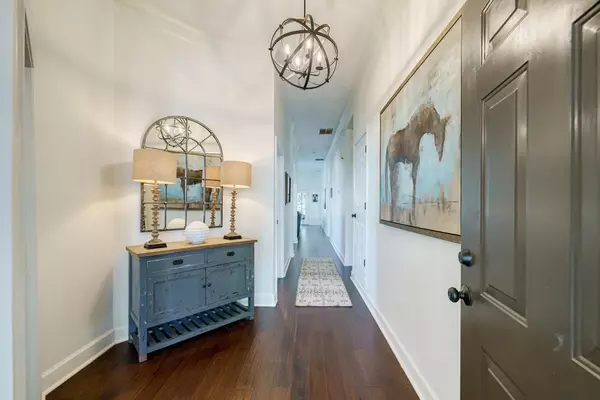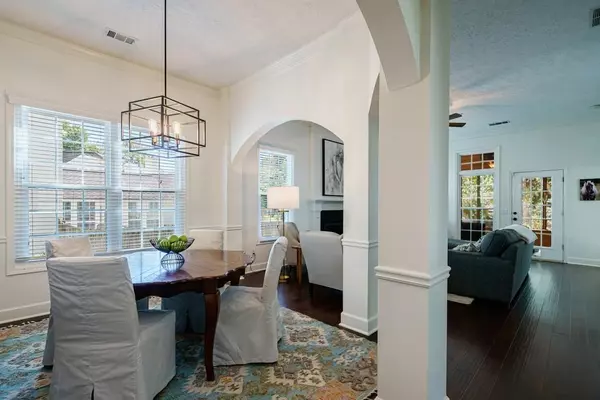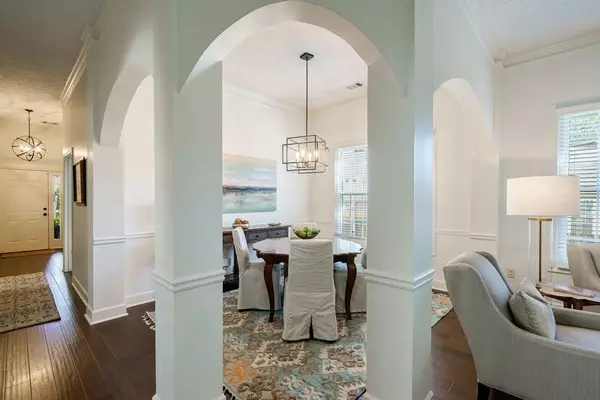$465,000
$465,000
For more information regarding the value of a property, please contact us for a free consultation.
722 Ashley Glen LN Alpharetta, GA 30022
3 Beds
2 Baths
1,802 SqFt
Key Details
Sold Price $465,000
Property Type Single Family Home
Sub Type Single Family Residence
Listing Status Sold
Purchase Type For Sale
Square Footage 1,802 sqft
Price per Sqft $258
Subdivision Ashley Glen
MLS Listing ID 7121332
Sold Date 10/25/22
Style Garden (1 Level), Traditional
Bedrooms 3
Full Baths 2
Construction Status Resale
HOA Y/N No
Year Built 1997
Annual Tax Amount $2,810
Tax Year 2021
Lot Size 6,882 Sqft
Acres 0.158
Property Description
WELCOME HOME TO THIS FULLY RENOVATED JOHNS CREEK GEM! Centrally located in Johns Creek with award winning schools, minutes to the Alpharetta Greenway, New Town Park, golf/tennis clubs, abundant restaurants and shopping. Recently renovated top to bottom. 10-foot ceilings throughout, one level living with the primary suite on the main floor. Freshly painted interior, hardwoods throughout main living spaces, new bedroom carpets, Carrera Marble master bath includes his and hers separate vanities, decadent walk in shower. Oversized primary suite features his/hers walk in closets. Kitchen features new white cabinets, Quartz countertops, subway backsplash, stainless appliances, double pantries, a view to the dining and great room. Fireplace in great room with wood burning logs and gas starter. Enjoy the Georgia outdoors with the gorgeous cedar screened-in rear porch and brand-new deck. New insulated vinyl windows, newer roof, newer HVAC. Permanent walk up stairs to the oversized attic allows abundant storage or could be made into 4th bedroom. Welcome to your move-in ready dream home!
Location
State GA
County Fulton
Lake Name None
Rooms
Bedroom Description Master on Main
Other Rooms None
Basement None
Main Level Bedrooms 3
Dining Room Open Concept, Separate Dining Room
Interior
Interior Features Double Vanity, Entrance Foyer, High Ceilings 10 ft Main, High Speed Internet, His and Hers Closets, Permanent Attic Stairs, Walk-In Closet(s)
Heating Central, Forced Air, Natural Gas
Cooling Ceiling Fan(s), Central Air
Flooring Carpet, Ceramic Tile, Hardwood, Laminate
Fireplaces Number 1
Fireplaces Type Gas Log, Gas Starter, Great Room
Window Features Insulated Windows
Appliance Dishwasher, Disposal, ENERGY STAR Qualified Appliances, Gas Range, Gas Water Heater, Refrigerator, Self Cleaning Oven
Laundry In Hall, Main Level
Exterior
Exterior Feature Balcony, Private Front Entry, Private Yard
Parking Features Driveway, Garage, Garage Door Opener, Garage Faces Front, Kitchen Level, Level Driveway, On Street
Garage Spaces 2.0
Fence Back Yard, Fenced, Privacy, Wood
Pool None
Community Features Golf, Near Schools, Near Shopping, Near Trails/Greenway, Park, Restaurant, Sidewalks, Tennis Court(s)
Utilities Available Cable Available, Electricity Available, Natural Gas Available, Sewer Available, Underground Utilities, Water Available
Waterfront Description None
View Other
Roof Type Composition
Street Surface Paved
Accessibility None
Handicap Access None
Porch Deck, Rear Porch, Screened
Total Parking Spaces 2
Building
Lot Description Back Yard, Front Yard, Landscaped, Level, Private
Story One and One Half
Foundation Concrete Perimeter
Sewer Public Sewer
Water Public
Architectural Style Garden (1 Level), Traditional
Level or Stories One and One Half
Structure Type Vinyl Siding
New Construction No
Construction Status Resale
Schools
Elementary Schools Barnwell
Middle Schools Haynes Bridge
High Schools Centennial
Others
Senior Community no
Restrictions false
Tax ID 12 306008360824
Ownership Fee Simple
Financing no
Special Listing Condition None
Read Less
Want to know what your home might be worth? Contact us for a FREE valuation!
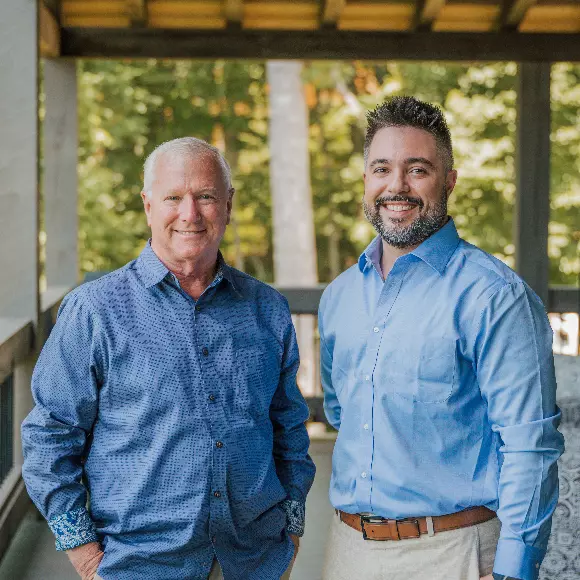
Our team is ready to help you sell your home for the highest possible price ASAP

Bought with Atlanta Fine Homes Sotheby's International
