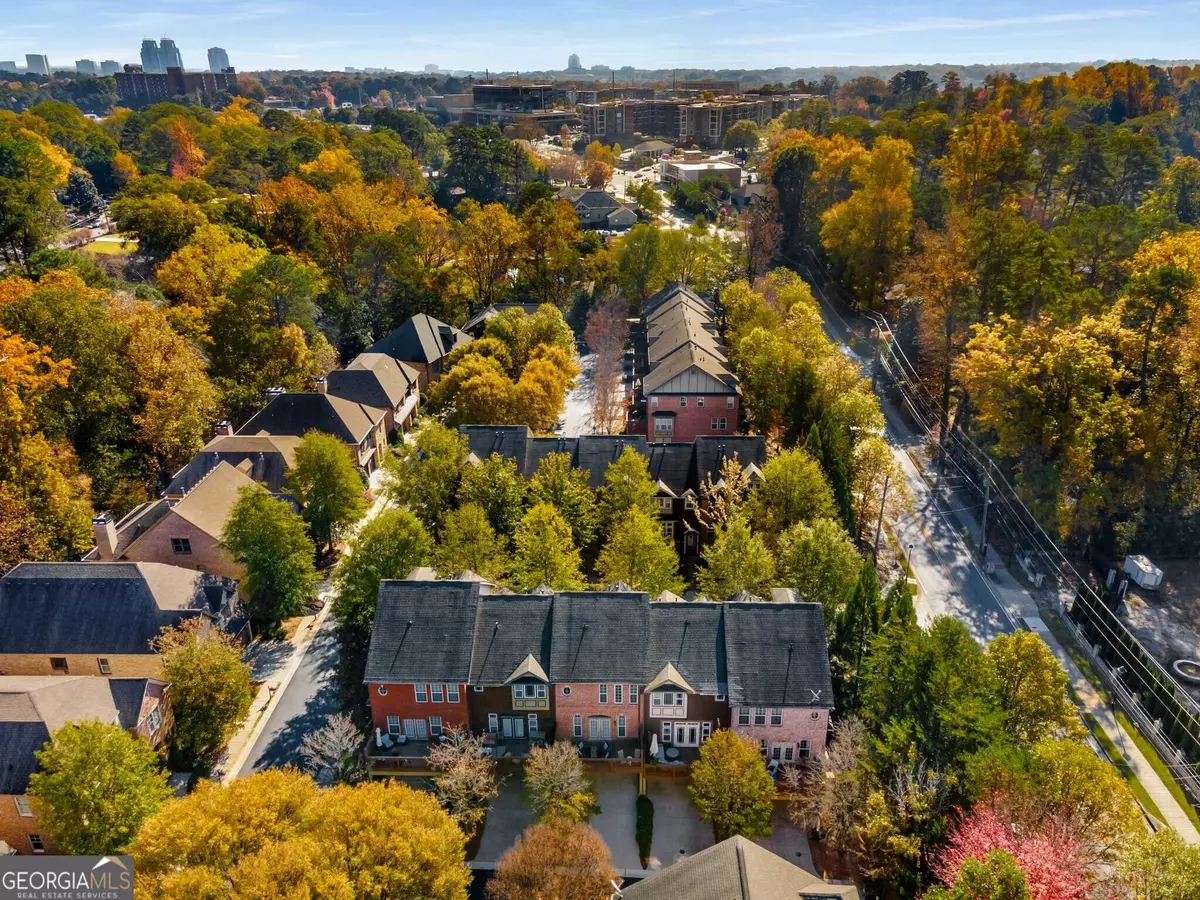$595,000
$599,900
0.8%For more information regarding the value of a property, please contact us for a free consultation.
49 High Top Atlanta, GA 30328
3 Beds
3.5 Baths
1,800 SqFt
Key Details
Sold Price $595,000
Property Type Townhouse
Sub Type Townhouse
Listing Status Sold
Purchase Type For Sale
Square Footage 1,800 sqft
Price per Sqft $330
Subdivision Johnson Creek
MLS Listing ID 10237777
Sold Date 01/24/24
Style Brick Front,Traditional
Bedrooms 3
Full Baths 3
Half Baths 1
HOA Fees $269
HOA Y/N Yes
Originating Board Georgia MLS 2
Year Built 2006
Annual Tax Amount $4,240
Tax Year 2022
Lot Size 1,873 Sqft
Acres 0.043
Lot Dimensions 1873.08
Property Description
Nestled in one of Sandy Springs' most coveted communities, this 3-bedroom, 3.5-bathroom townhome offers a small boutique-style community boasting just 33 townhomes. With a high walkability score, this home offers easy access to popular shopping destinations like Trader Joe's, Whole Foods, downtown City Springs, Sandy Springs Farmers Market, and an array of local restaurants. Not to mention, the nearby Abernathy Greenway Trails and Park are perfect for nature enthusiasts. This move-in ready townhome, offers a fantastic floor plan designed to cater to both everyday living and entertaining needs. High ceilings, newly-refinished hardwood floors and fresh neutral paint are a few of the highlights. The spacious bedrooms offer comfort and privacy, and large walk-in closets are perfect for those that never have enough closet space! This home offers easy accessibility to major highways, sought after neighborhood schools and easy living. Don't let this fantastic home get away!
Location
State GA
County Fulton
Rooms
Basement Finished Bath, Concrete, Daylight, Exterior Entry, Finished, Full, Interior Entry
Dining Room Separate Room
Interior
Interior Features Bookcases, Double Vanity, High Ceilings, Roommate Plan, Separate Shower, Soaking Tub, Tray Ceiling(s), Walk-In Closet(s)
Heating Forced Air, Natural Gas
Cooling Ceiling Fan(s), Central Air, Zoned
Flooring Carpet, Hardwood, Tile
Fireplaces Number 1
Fireplaces Type Gas Log, Gas Starter, Living Room
Fireplace Yes
Appliance Dishwasher, Disposal, Gas Water Heater, Microwave, Refrigerator
Laundry In Hall, Upper Level
Exterior
Parking Features Attached, Garage, Side/Rear Entrance, Storage
Community Features Park, Sidewalks, Street Lights, Near Public Transport, Walk To Schools, Near Shopping
Utilities Available Cable Available, Electricity Available, High Speed Internet, Natural Gas Available, Phone Available, Sewer Available, Water Available
View Y/N Yes
View City
Roof Type Composition
Garage Yes
Private Pool No
Building
Lot Description Level
Faces From I-285 go North on Roswell Road, turn left on Johnson Ferry. Cross Sandy Springs Circle go approx. 1/4 mile turn right on Climber's Way. Take 1st left then immediate next left and 49 will be on your left. Please park in the driveway, and walk around to the front door.
Sewer Public Sewer
Water Public
Structure Type Brick
New Construction No
Schools
Elementary Schools Spalding Drive
Middle Schools Ridgeview
High Schools Riverwood
Others
HOA Fee Include Insurance,Maintenance Grounds,Pest Control,Reserve Fund
Tax ID 17 008800020668
Security Features Security System,Smoke Detector(s)
Acceptable Financing Cash, Conventional
Listing Terms Cash, Conventional
Special Listing Condition Updated/Remodeled
Read Less
Want to know what your home might be worth? Contact us for a FREE valuation!

Our team is ready to help you sell your home for the highest possible price ASAP

© 2025 Georgia Multiple Listing Service. All Rights Reserved.




