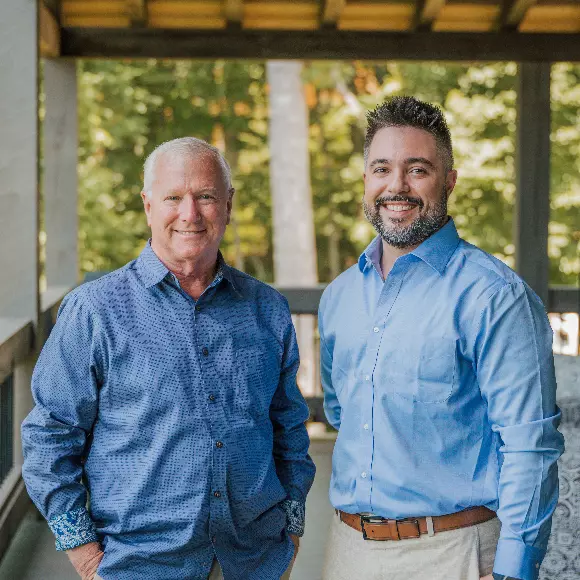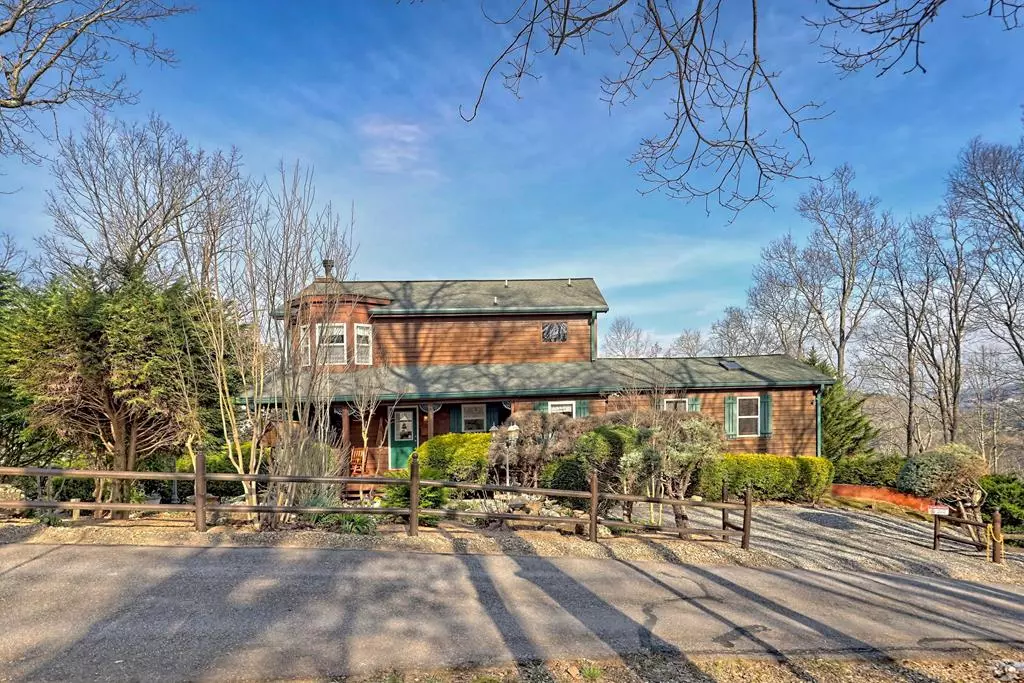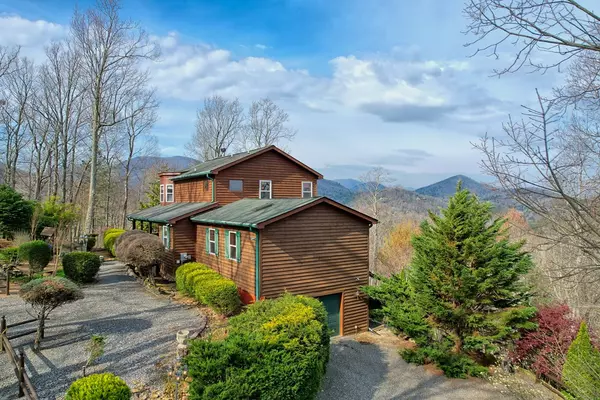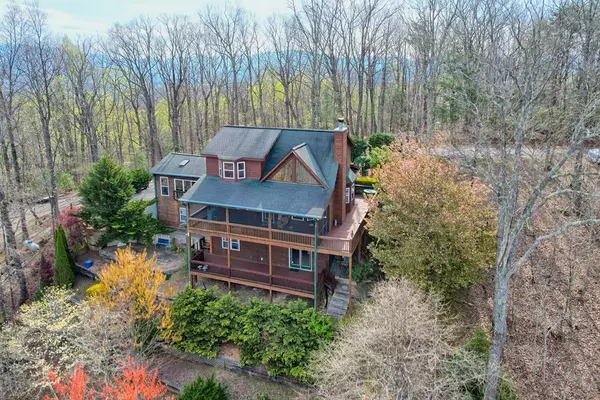$519,900
$524,900
1.0%For more information regarding the value of a property, please contact us for a free consultation.
403 Moon Shadow View N Blairsville, GA 30512
3 Beds
3 Baths
2,904 SqFt
Key Details
Sold Price $519,900
Property Type Single Family Home
Sub Type Residential
Listing Status Sold
Purchase Type For Sale
Square Footage 2,904 sqft
Price per Sqft $179
Subdivision Moon Shadow
MLS Listing ID 402970
Sold Date 06/28/24
Style Cabin,Country/Rustic,Two Story
Bedrooms 3
Full Baths 3
HOA Y/N No
Year Built 2003
Lot Size 1.130 Acres
Property Description
Come sit above the clouds in the North GA mountains. This 3 bedroom, 3 bath Cabin in the Owltown area of Blairsville has long range views, tons of living space and is offered furnished. This cabin boasts an inviting front entry into the open concept living, dining and kitchen. The living area features a stone, wood burning fireplace with cathedral ceilings, views, and access to the rear screened porch. The main level has a spacious guest suite, full bath and large laundry with sink and storage. There is an additional great room with an electric fireplace, and wonderful views. Upstairs is a loft with an electric fireplace making it the perfect space for a home office or additional sitting room with the best views in the house. The primary suite has vaulted wood ceilings, views for miles, ensuite bath with dual sinks, soaking tub, shower, and walk-in closet. The terrace level is complete with an additional living area, kitchen, spacious bedroom, and full bath. The mechanical room in the basement doubles as a wine cellar. The 1-car garage has tons of built-in storage making it an excellent workshop space as well as a garage. The residence is serviced by a paved road to the property, with an upper and lower gravel parking area, mature landscaping, new water heater, wood floors and so much more. Schedule your showing today.
Location
State GA
County Union
Area Ar 5 Union, Sub 3
Rooms
Other Rooms Living Room, Dining Room, Kitchen, Laundry Room, Great Room, Eat-in Kitchen, Loft
Basement Finished, Full
Interior
Interior Features Furnished, Pantry, Cable TV Available, Ceiling Fan(s), Cathedral Ceiling(s), Sheetrock, Wood, Loft
Heating Central, Heat Pump, Electric
Cooling Central Air, Electric
Flooring Wood, Carpet, Tile
Fireplaces Number 1
Fireplaces Type Vented, Wood Burning
Window Features Vinyl,Screens
Appliance Refrigerator, Range, Microwave, Dishwasher, Washer, Dryer, Electric Water Heater
Exterior
Exterior Feature Fire Pit, Retaining Walls
Parking Features Garage, Driveway
Garage Spaces 1.0
View Mountain(s), Year Round
Roof Type Shingle
Road Frontage Road
Building
Story Two
Sewer Septic Tank
Water Community
Others
Senior Community No
Read Less
Want to know what your home might be worth? Contact us for a FREE valuation!

Our team is ready to help you sell your home for the highest possible price ASAP
Bought with Rita Lammot • Front Porch Realty, LLC.




