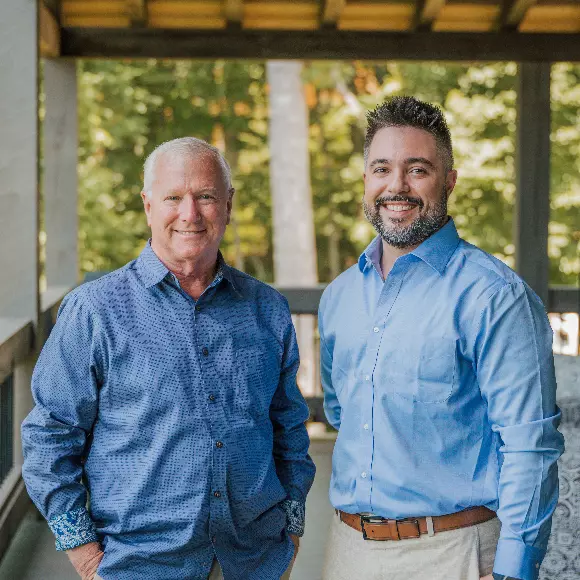$1,120,000
$1,125,000
0.4%For more information regarding the value of a property, please contact us for a free consultation.
590 Boulder Roswell, GA 30075
6 Beds
6.5 Baths
5,900 SqFt
Key Details
Sold Price $1,120,000
Property Type Single Family Home
Sub Type Single Family Residence
Listing Status Sold
Purchase Type For Sale
Square Footage 5,900 sqft
Price per Sqft $189
Subdivision The Estates At Riverbirch Glen
MLS Listing ID 10317311
Sold Date 08/06/24
Style European
Bedrooms 6
Full Baths 6
Half Baths 1
HOA Fees $643
HOA Y/N Yes
Originating Board Georgia MLS 2
Year Built 2003
Annual Tax Amount $5,342
Tax Year 2023
Lot Size 0.698 Acres
Acres 0.698
Lot Dimensions 30404.88
Property Description
Breathtaking custom built executive style home located 5 minutes from Historic RoswellCOs vibrant downtown area with restaurants, bars and shopping! You cannot beat this LOCATION! The appeal starts as soon as you pull up in the cul de sac with a beautiful stone and cedar shingle exterior, landscaped yard, and custom 8.5 foot mahogany door. Inside, a formal dining room with a coffered ceiling to the left seats 12 while a formal living room to the right has double doors, perfect for a home office. Beautiful family room features wood beams, high vaulted ceiling, stone fireplace, built-in bookshelves, and lots of natural light. Chef's kitchen has upgraded features throughout - Viking Refrigerator, 48" Viking gas stove that is convection and conventional, 2 dishwashers, additional Wolf convection & warming oven, under counter trash compactor with ice maker, oversized kitchen island with butcher block and storage, breakfast bar, granite counters, and walk-in pantry. Just off the kitchen is a wine bar with wine fridge and wine rack. Recent UPDATES include new light fixtures and new paint in the kitchen and breakfast rooms! Retreat to the main level primary suite showcasing a gas fireplace, vaulted ceiling, and outdoor access to the deck. En-suite bath has all the luxuries including a jacuzzi tub, separate walk-in shower, and oversized closet with built-ins! Wrought iron decorative spokes accentuate the stairs leading to the second story with 4 secondary bedrooms - one with double closets and two with en-suite baths and walk-in closets. Fourth bedroom upstairs can serve as a second primary bedroom with vaulted ceiling, plantation shutters, custom closet system with built-in deep drawers, and a stunning bath with travertine floors, agate tile shower and counters, and bidet. Don't miss the large basement with one more bedroom and full bath - a perfect MIL suite/guest room. Basement also features a full kitchen with new range, living room, theatre room, bar with wine fridge, storage under stairs, and emergency shelter. Perfectly manicured grounds, a large deck, and screened porch overlooking a fenced backyard, Willeo Creek, and beautiful wooded nature area! 3 car garage has utility sink and storage shelves. With elegant features at every turn, this stunning home has it all! Neighborhood pool and tennis court. Wooded area with wood plank bridge bordering Willow Creek. Beautiful nature area, private, deer, and wildlife. Beautiful, tree-lined(maples) sidewalks throughout the Estates of River Birch Glen, great for walking and other outdoor activities.
Location
State GA
County Fulton
Rooms
Basement Finished Bath, Daylight, Exterior Entry, Finished, Full, Interior Entry
Dining Room Seats 12+
Interior
Interior Features Beamed Ceilings, Bookcases, Double Vanity, In-Law Floorplan, Master On Main Level, Rear Stairs, Walk-In Closet(s), Wet Bar
Heating Central, Forced Air, Natural Gas, Zoned
Cooling Ceiling Fan(s), Central Air, Zoned
Flooring Carpet, Hardwood, Stone
Fireplaces Number 3
Fireplaces Type Factory Built, Family Room, Gas Log, Gas Starter
Equipment Home Theater
Fireplace Yes
Appliance Dishwasher, Disposal, Gas Water Heater, Microwave, Other, Refrigerator, Trash Compactor
Laundry Upper Level
Exterior
Parking Features Attached, Garage, Garage Door Opener, Side/Rear Entrance, Storage
Fence Back Yard, Wood
Community Features Park, Playground, Pool, Sidewalks, Tennis Court(s), Walk To Schools, Near Shopping
Utilities Available Cable Available, Electricity Available, Natural Gas Available, Phone Available, Sewer Available, Underground Utilities, Water Available
Waterfront Description Creek
View Y/N No
Roof Type Composition
Garage Yes
Private Pool No
Building
Lot Description Level
Faces From Atlanta, take I-85N to GA-400N. Take exit 6 and take a right onto Dunwoody Place. Turn right onto GA-9N, then turn left onto GA-120W. Turn right onto Willeo Rd, then turn left onto Coleman Rd. Turn right onto Willeo Rd, then turn left onto Boulder Dr. Turn right onto Boulder Way.
Sewer Public Sewer
Water Public
Structure Type Stone,Wood Siding
New Construction No
Schools
Elementary Schools Roswell North
Middle Schools Crabapple
High Schools Roswell
Others
HOA Fee Include Reserve Fund,Swimming,Tennis
Tax ID 12 152001680309
Security Features Smoke Detector(s)
Special Listing Condition Resale
Read Less
Want to know what your home might be worth? Contact us for a FREE valuation!

Our team is ready to help you sell your home for the highest possible price ASAP

© 2025 Georgia Multiple Listing Service. All Rights Reserved.
