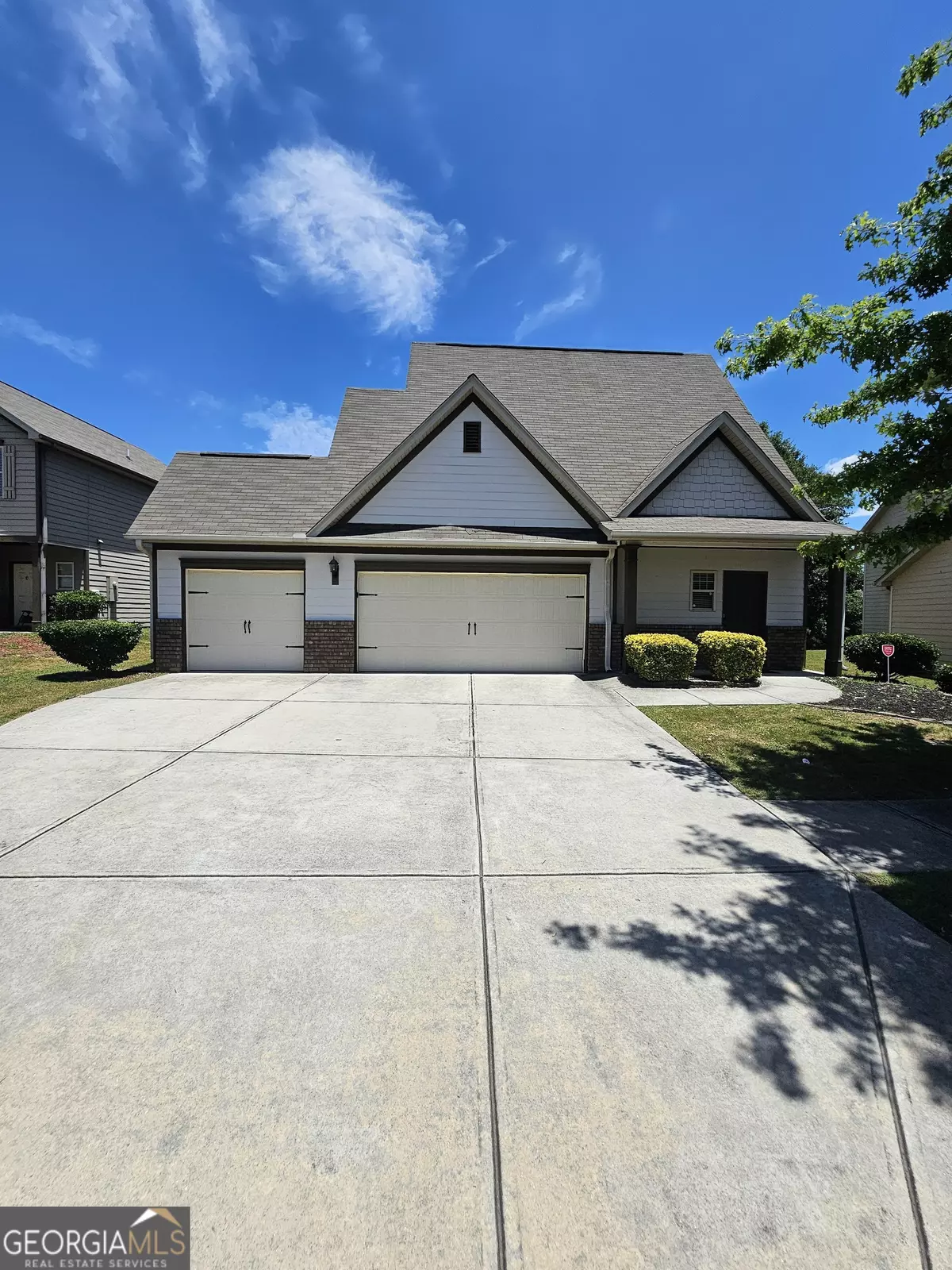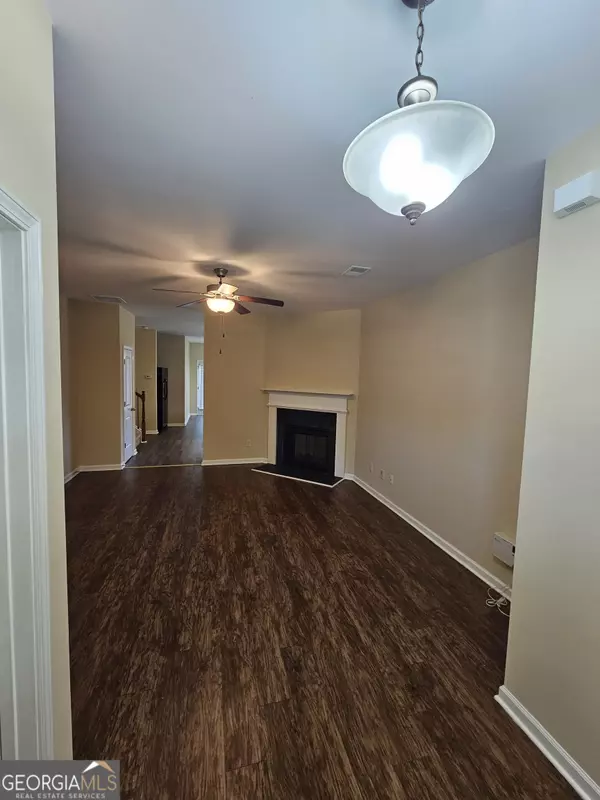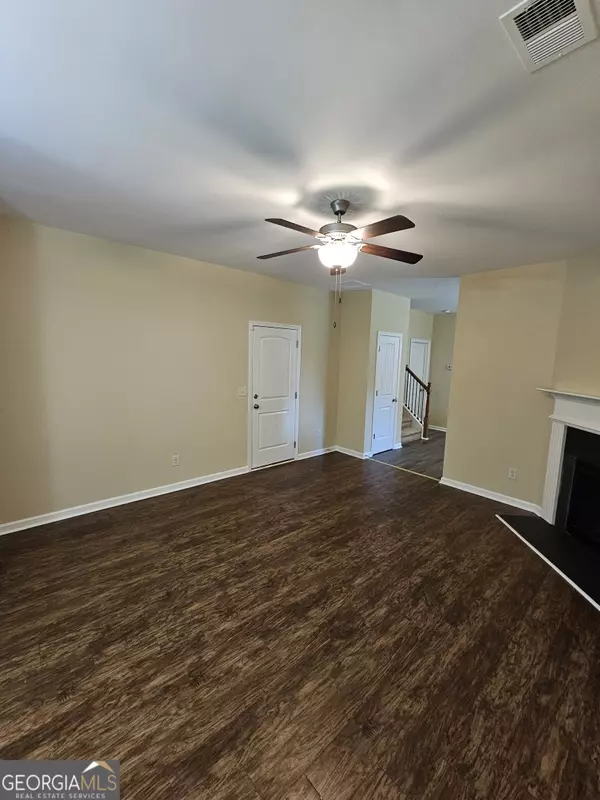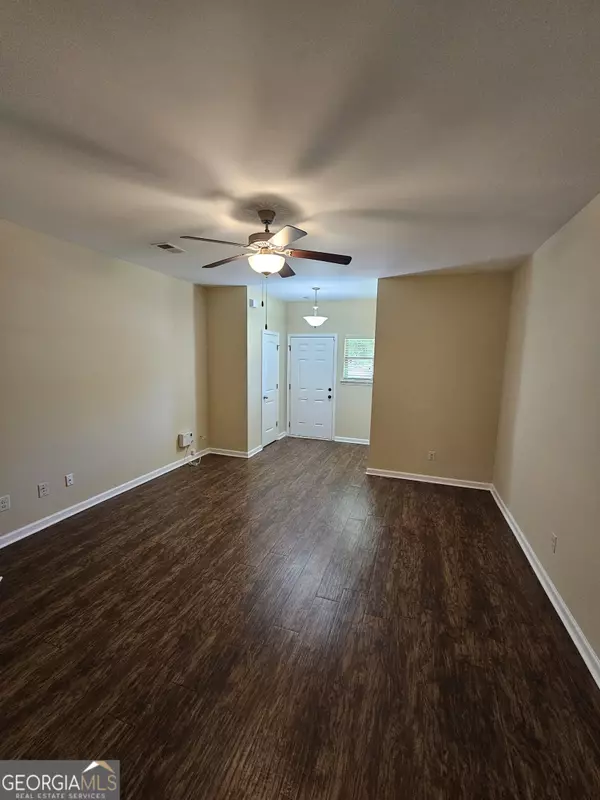$348,397
$349,900
0.4%For more information regarding the value of a property, please contact us for a free consultation.
1312 Lock Heath Lawrenceville, GA 30045
4 Beds
2.5 Baths
2,027 SqFt
Key Details
Sold Price $348,397
Property Type Single Family Home
Sub Type Single Family Residence
Listing Status Sold
Purchase Type For Sale
Square Footage 2,027 sqft
Price per Sqft $171
Subdivision Avington Glen The Enclave
MLS Listing ID 10328068
Sold Date 12/16/24
Style Brick/Frame,Traditional
Bedrooms 4
Full Baths 2
Half Baths 1
HOA Fees $250
HOA Y/N Yes
Originating Board Georgia MLS 2
Year Built 2014
Annual Tax Amount $3,396
Tax Year 2022
Lot Size 5,227 Sqft
Acres 0.12
Lot Dimensions 5227.2
Property Description
Enjoy this 4-bedroom, 2-bathroom, 1,922 sq ft home on a cul-de-sac lot in the desirable community of Avington Glen The Enclave. This residence boasts an open-floor plan, seamlessly connecting the kitchen to the family room, creating an ideal space for entertaining and daily living. The master bedroom, conveniently located on the main floor, features a trey ceiling and ceiling fan. The large master bath offers a garden tub, separate shower, double vanity, and spacious closets. The kitchen is equipped with modern appliances and an island, making meal preparation a joy. The laundry room is conveniently situated on the second floor. Upstairs, you'll find three generously sized bedrooms, providing ample space for family or guests. The home also includes hardwood laminate flooring at the front entrance, adding a touch of elegance. A 3-car garage offers plenty of parking or additional storage space. Enjoy outdoor living with the patio and grilling deck, perfect for gatherings. This home combines comfort, style, and functionality, making it a must-see in a sought-after neighborhood.
Location
State GA
County Gwinnett
Rooms
Basement None
Interior
Interior Features Double Vanity, Soaking Tub, Separate Shower
Heating Electric, Central, Forced Air
Cooling Electric, Central Air
Flooring Carpet, Other
Fireplaces Type Family Room, Factory Built
Fireplace Yes
Appliance Electric Water Heater, Dishwasher, Ice Maker, Microwave
Laundry Upper Level
Exterior
Parking Features Attached, Garage
Garage Spaces 3.0
Community Features Sidewalks, Street Lights
Utilities Available Underground Utilities, Cable Available, Sewer Connected
Waterfront Description No Dock Or Boathouse,Private
View Y/N No
Roof Type Composition
Total Parking Spaces 3
Garage Yes
Private Pool No
Building
Lot Description Level, Private
Faces Travel 85N to 316E. Take Sugarloaf Parkway exit and turn right on Sugarloaf Parkway. Exit at New Hope Road turn right. Make right onto Glenbrooke Cove turns into Leybourne Cove
Foundation Slab
Sewer Private Sewer
Water Public
Structure Type Vinyl Siding
New Construction No
Schools
Elementary Schools Lovin
Middle Schools Mcconnell
High Schools Archer
Others
HOA Fee Include Management Fee,Reserve Fund
Tax ID R5183 204
Acceptable Financing Cash, Conventional, FHA, VA Loan
Listing Terms Cash, Conventional, FHA, VA Loan
Special Listing Condition Resale
Read Less
Want to know what your home might be worth? Contact us for a FREE valuation!
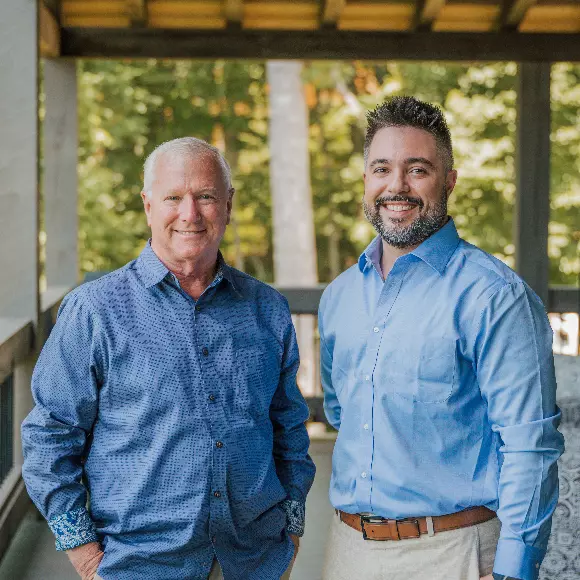
Our team is ready to help you sell your home for the highest possible price ASAP

© 2025 Georgia Multiple Listing Service. All Rights Reserved.
