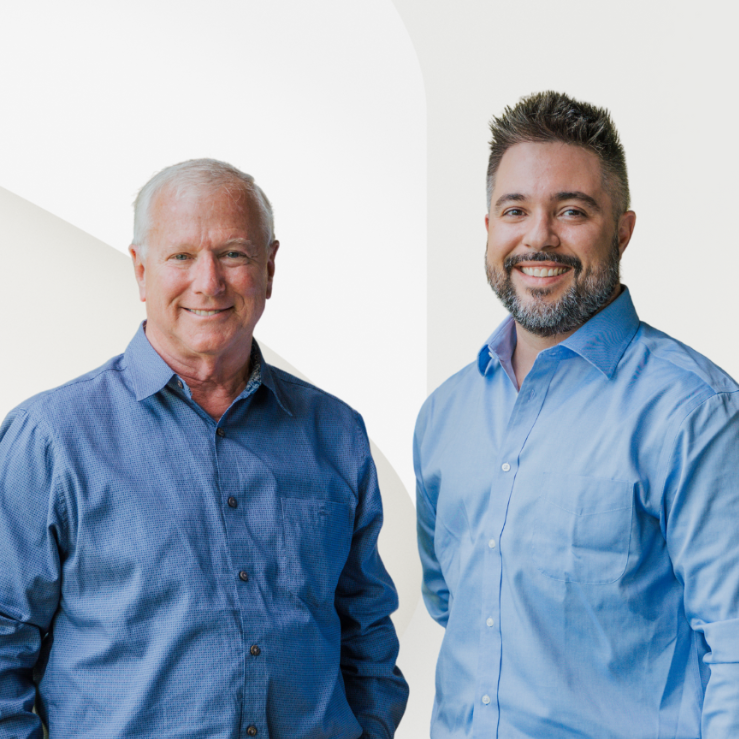$810,000
$834,000
2.9%For more information regarding the value of a property, please contact us for a free consultation.
6115 Heritage Manor DR Cumming, GA 30040
6 Beds
5 Baths
5,010 SqFt
Key Details
Sold Price $810,000
Property Type Single Family Home
Sub Type Single Family Residence
Listing Status Sold
Purchase Type For Sale
Square Footage 5,010 sqft
Price per Sqft $161
Subdivision Heritage Manor
MLS Listing ID 7393645
Sold Date 01/14/25
Style Traditional
Bedrooms 6
Full Baths 5
Construction Status Resale
HOA Fees $66/ann
HOA Y/N Yes
Year Built 2006
Annual Tax Amount $7,569
Tax Year 2023
Lot Size 0.760 Acres
Acres 0.76
Property Sub-Type Single Family Residence
Source First Multiple Listing Service
Property Description
NEW PICTURES! Beautiful resale in secluded Heritage Manor subdivision. The two story, 4 sided brick home with a finished basement has an enormous deck spanning the back of the house looking out into the immaculately landscaped yard. Sit under the pergola and soak in the view! Stainless steel appliances comprise the huge gourmet kitchen with upgraded appliances. The large center island affords extra storage as well as space to prepare and serve meals. You can see from the kitchen all the way to the family room via the open floor plan design. A butler pantry shows the way to the spacious dining room with tray ceiling. A formal living room offers a touch of elegance while a bedroom and full bath round out the first floor rooms. Upstair boasts 4 bedrooms showcased by the Master suite with a high tray ceiling and the ensuite bathroom leading to a large walk in closet. Another bedroom has its own bath while the other two share the jack and jill bathroom setup. Finally, an office and laundry room complete the upstair layout. The basement is an entertainers dream. Once down the stairs, double doors on the right open into a combination media/exercise room. With a 120" screen on one side with the included projector and 5.2 speaker setup. The other end of the room can be exercise equipment or game equipment. The main area is great for a pool table or any other type of entertaining. A bar on the right with a sink and cabinets allow many different options. There is also a bedroom with a full bath off the main room. A small room leads to the outside door and to the mechanical and unfinished storage area that has double french doors leading to the outside. The roof is only 2 years old and the main HVAC was replaced last year. Spray foam in the attic helps keep energy costs amazingly low. The tiered back yard is loaded with fruit trees and colorful plants for enjoyment all year round. The back yard is fenced via wood planks for a county look. Mature leyland cypress offer outstanding privacy making you feel you are isolated from the hustle of the world. Make your appointment now to view this gorgeous property in highly desirable south Forsyth County.
Location
State GA
County Forsyth
Area Heritage Manor
Lake Name None
Rooms
Bedroom Description Split Bedroom Plan
Other Rooms None
Basement Daylight, Exterior Entry, Finished, Finished Bath, Full, Interior Entry
Main Level Bedrooms 1
Dining Room Butlers Pantry, Great Room
Kitchen Cabinets Stain, Eat-in Kitchen, Kitchen Island, Pantry, Pantry Walk-In, Stone Counters, View to Family Room
Interior
Interior Features Disappearing Attic Stairs, Double Vanity, Entrance Foyer, High Ceilings 9 ft Lower, High Ceilings 9 ft Main, High Ceilings 9 ft Upper, High Speed Internet, Tray Ceiling(s), Walk-In Closet(s), Wet Bar
Heating Central, Forced Air, Heat Pump, Natural Gas
Cooling Ceiling Fan(s), Central Air, Electric, Heat Pump
Flooring Carpet, Ceramic Tile, Hardwood
Fireplaces Number 1
Fireplaces Type Family Room, Gas Log, Gas Starter
Equipment Home Theater, Satellite Dish
Window Features Double Pane Windows,Insulated Windows,Window Treatments
Appliance Dishwasher, Disposal, Double Oven, Gas Water Heater, Microwave, Refrigerator
Laundry In Hall, Laundry Closet, Laundry Room, Upper Level
Exterior
Exterior Feature Balcony
Parking Features Attached, Garage, Garage Door Opener, Garage Faces Rear, Garage Faces Side, Kitchen Level
Garage Spaces 3.0
Fence Back Yard, Fenced, Wood
Pool None
Community Features Homeowners Assoc, Street Lights
Utilities Available Cable Available, Electricity Available, Natural Gas Available, Phone Available, Underground Utilities, Water Available
Waterfront Description None
View Y/N Yes
View Trees/Woods
Roof Type Composition
Street Surface Paved
Accessibility None
Handicap Access None
Porch Deck, Patio
Total Parking Spaces 3
Private Pool false
Building
Lot Description Corner Lot, Cul-De-Sac, Sloped
Story Three Or More
Foundation Brick/Mortar, Concrete Perimeter
Sewer Septic Tank
Water Public
Architectural Style Traditional
Level or Stories Three Or More
Structure Type Brick,Brick 4 Sides
Construction Status Resale
Schools
Elementary Schools Midway - Forsyth
Middle Schools Desana
High Schools Denmark High School
Others
Senior Community no
Restrictions false
Tax ID 016 209
Ownership Other
Financing no
Special Listing Condition None
Read Less
Want to know what your home might be worth? Contact us for a FREE valuation!

Our team is ready to help you sell your home for the highest possible price ASAP

Bought with BHGRE Metro Brokers
GET MORE INFORMATION






