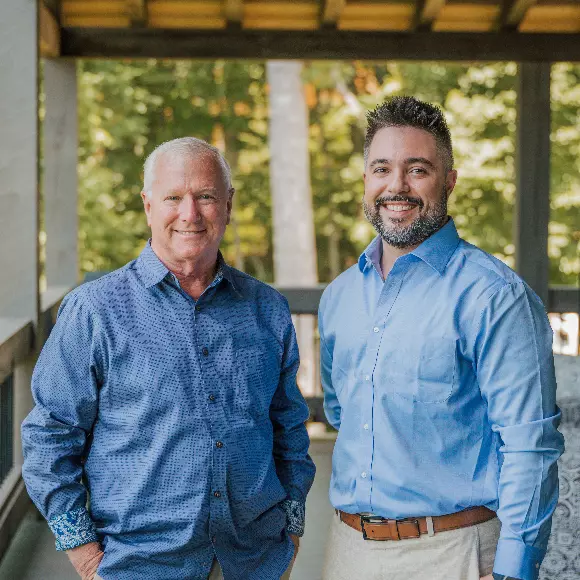$490,000
$499,900
2.0%For more information regarding the value of a property, please contact us for a free consultation.
264 Jillian Marietta, GA 30064
4 Beds
2.5 Baths
2,702 SqFt
Key Details
Sold Price $490,000
Property Type Single Family Home
Sub Type Single Family Residence
Listing Status Sold
Purchase Type For Sale
Square Footage 2,702 sqft
Price per Sqft $181
Subdivision West Hampton
MLS Listing ID 10426464
Sold Date 01/22/25
Style Brick Front,Traditional
Bedrooms 4
Full Baths 2
Half Baths 1
HOA Fees $693
HOA Y/N Yes
Originating Board Georgia MLS 2
Year Built 1986
Annual Tax Amount $1,178
Tax Year 2024
Lot Size 0.459 Acres
Acres 0.459
Lot Dimensions 19994.04
Property Description
Nestled in the highly sought-after swim/tennis community of West Hampton, this home offers the perfect blend of traditional charm and modern updates. Located in a prime Marietta area, it's close to shopping, dining, and award-winning schools. The kitchen is a standout with its white cabinets, granite countertops, and sleek black appliances. The oversized ownerCOs suite is a true retreat, complete with a spacious walk-in closet. The home also includes three generously sized guest bedrooms and beautifully appointed bathrooms. The expansive living room is perfect for entertaining, featuring an inviting fireplace that sets the tone for cozy gatherings. Downstairs, the unfinished basement offers abundant storage space, room for future expansion, and a third garageCoideal for lawn equipment or additional storage. Outside, the private backyard is an oasis with an oversized deck for outdoor entertaining and a screened-in area for relaxing year-round. This home is a must-seeCoschedule your showing today!
Location
State GA
County Cobb
Rooms
Basement Boat Door, Daylight, Full, Unfinished
Dining Room Seats 12+
Interior
Interior Features High Ceilings, Walk-In Closet(s), Wet Bar
Heating Central, Heat Pump
Cooling Ceiling Fan(s), Central Air, Electric, Zoned
Flooring Carpet, Hardwood
Fireplaces Number 1
Fireplaces Type Living Room
Fireplace Yes
Appliance Dishwasher, Disposal, Microwave, Refrigerator
Laundry Common Area, Mud Room
Exterior
Parking Features Garage, Garage Door Opener, Kitchen Level
Fence Back Yard
Community Features Playground, Pool, Tennis Court(s)
Utilities Available Electricity Available, Natural Gas Available, Sewer Available
View Y/N No
Roof Type Other
Garage Yes
Private Pool No
Building
Lot Description Private
Faces GPS
Foundation Slab
Sewer Public Sewer
Water Public
Structure Type Brick,Concrete
New Construction No
Schools
Elementary Schools Due West
Middle Schools Mcclure
High Schools Harrison
Others
HOA Fee Include Maintenance Grounds,Swimming
Tax ID 20031401450
Acceptable Financing Cash, Conventional
Listing Terms Cash, Conventional
Special Listing Condition Resale
Read Less
Want to know what your home might be worth? Contact us for a FREE valuation!

Our team is ready to help you sell your home for the highest possible price ASAP

© 2025 Georgia Multiple Listing Service. All Rights Reserved.




